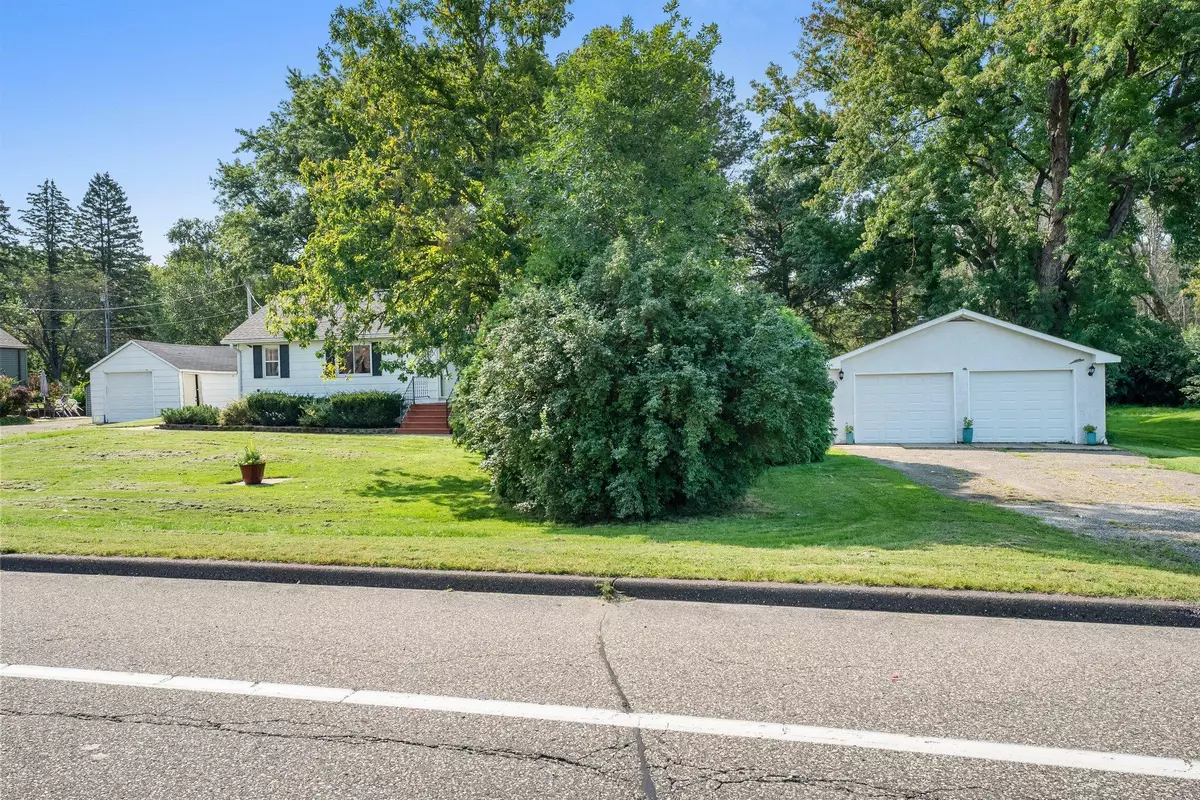$330,000
$329,900
For more information regarding the value of a property, please contact us for a free consultation.
658 County Road F E Vadnais Heights, MN 55127
3 Beds
2 Baths
1,656 SqFt
Key Details
Sold Price $330,000
Property Type Single Family Home
Sub Type Single Family Residence
Listing Status Sold
Purchase Type For Sale
Square Footage 1,656 sqft
Price per Sqft $199
Subdivision Edgerton Grove 2, , Ramsey
MLS Listing ID 6623271
Sold Date 12/27/24
Bedrooms 3
Full Baths 1
Half Baths 1
Year Built 1941
Annual Tax Amount $4,450
Tax Year 2024
Contingent None
Lot Size 0.430 Acres
Acres 0.43
Lot Dimensions 150x127
Property Description
Fantastic Vadnais Heights home on nearly a half-acre lot. Mature trees, a bonfire pit to enjoy this fall, and lots of space for your hobbies and toys. Charming main floor has a freshly painted living room with coved ceilings, hardwood floors, and lots of natural lighting. Updated kitchen also has fresh paint, a stylish backsplash, stainless steel appliances, great cabinet space, and a nice pantry. Two main floor bedrooms, a full bath that has been remodeled with new tile flooring, and a new tub and shower surround. The spacious dining room is perfect for entertaining and leads out to the cozy deck. Lower level has a comfy family room, a large third bedroom, 1/2 bathroom, flex and storage space. Newer roof, A/C, and water heater are additional updates. All this in a convenient location close to freeways, parks, shopping, and restaurants. Come see it today!
Location
State MN
County Ramsey
Zoning Residential-Single Family
Rooms
Basement Daylight/Lookout Windows, Egress Window(s), Finished, Full, Storage Space, Sump Pump
Dining Room Separate/Formal Dining Room
Interior
Heating Forced Air
Cooling Central Air
Fireplace No
Appliance Dishwasher, Dryer, Gas Water Heater, Microwave, Range, Refrigerator, Washer
Exterior
Parking Features Detached, Garage Door Opener
Garage Spaces 3.0
Fence None
Pool None
Roof Type Age 8 Years or Less
Building
Lot Description Tree Coverage - Medium
Story One
Foundation 1156
Sewer City Sewer/Connected
Water City Water/Connected
Level or Stories One
Structure Type Wood Siding
New Construction false
Schools
School District White Bear Lake
Read Less
Want to know what your home might be worth? Contact us for a FREE valuation!

Our team is ready to help you sell your home for the highest possible price ASAP





