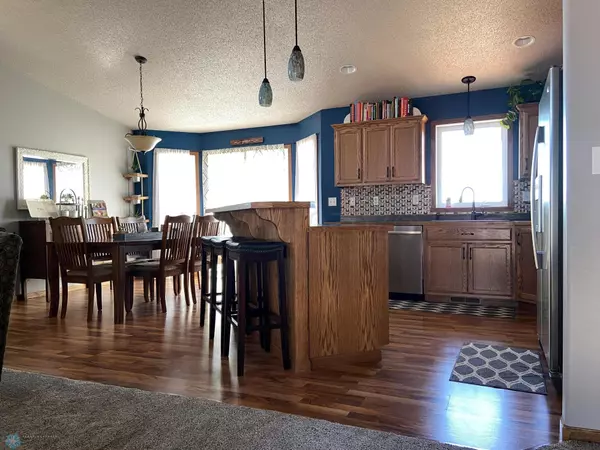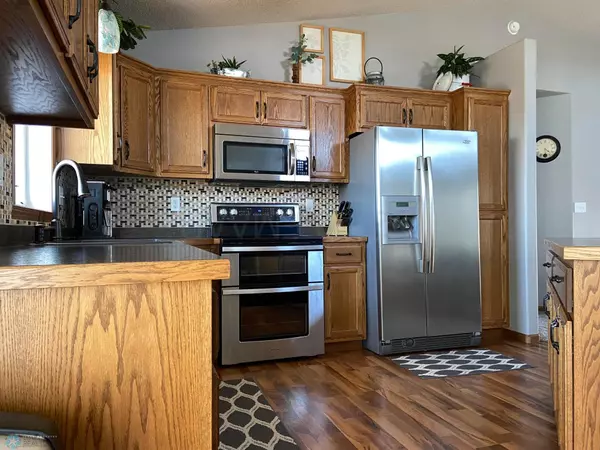101 14TH ST SW Glyndon, MN 56547
4 Beds
3 Baths
2,426 SqFt
UPDATED:
05/28/2024 06:44 PM
Key Details
Property Type Single Family Home
Sub Type Single Family Residence
Listing Status Contingent
Purchase Type For Sale
Square Footage 2,426 sqft
Price per Sqft $133
Subdivision Centennial
MLS Listing ID 7421346
Bedrooms 4
Full Baths 2
Three Quarter Bath 1
Year Built 2009
Annual Tax Amount $4,132
Tax Year 2023
Contingent Inspection
Lot Size 10,454 Sqft
Acres 0.24
Lot Dimensions 81 x 132 x 77 x 132
Property Description
Location
State MN
County Clay
Zoning Residential-Single Family
Rooms
Basement Concrete
Interior
Heating Forced Air
Cooling Central Air
Flooring Laminate
Fireplaces Type Gas
Fireplace No
Appliance Dishwasher, Disposal, Dryer, Electric Water Heater, Microwave, Range, Refrigerator, Washer, Water Softener Owned
Exterior
Parking Features Attached Garage, Floor Drain, Finished Garage, Heated Garage
Garage Spaces 3.0
Roof Type Asphalt
Building
Lot Description Corner Lot
Story Split Entry (Bi-Level)
Sewer City Sewer/Connected
Water City Water/Connected
Level or Stories Split Entry (Bi-Level)
Structure Type Brick/Stone,Vinyl Siding
New Construction false
Schools
School District Dilworth-Glyndon-Felton





