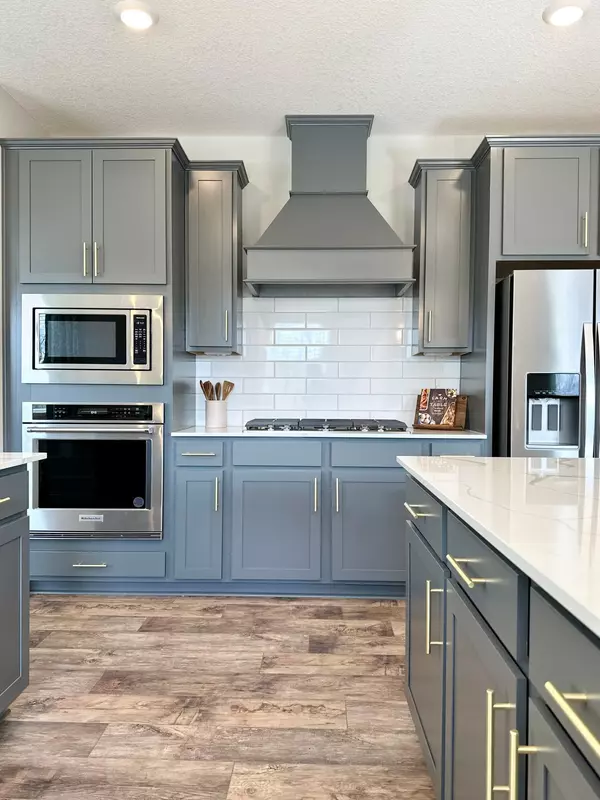1634 Oak Creek DR Chaska, MN 55318
4 Beds
4 Baths
3,084 SqFt
OPEN HOUSE
Sat Jan 18, 12:00pm - 5:00pm
Sun Jan 19, 12:00pm - 5:00pm
Mon Jan 20, 12:00pm - 5:00pm
Tue Jan 21, 12:00pm - 5:00pm
Wed Jan 22, 12:00pm - 5:00pm
Sat Jan 25, 12:00pm - 5:00pm
Sun Jan 26, 12:00pm - 5:00pm
UPDATED:
11/25/2024 11:30 PM
Key Details
Property Type Single Family Home
Sub Type Single Family Residence
Listing Status Active
Purchase Type For Sale
Square Footage 3,084 sqft
Price per Sqft $224
Subdivision Oak Creek
MLS Listing ID 6570840
Bedrooms 4
Full Baths 2
Half Baths 1
Three Quarter Bath 1
HOA Fees $335/ann
Year Built 2023
Tax Year 2024
Contingent None
Lot Size 8,712 Sqft
Acres 0.2
Lot Dimensions 63x130x52x137
Property Description
Location
State MN
County Carver
Community Oak Creek
Zoning Residential-Single Family
Rooms
Basement Drain Tiled, Drainage System, 8 ft+ Pour, Concrete, Sump Pump, Unfinished, Walkout
Dining Room Eat In Kitchen, Informal Dining Room, Kitchen/Dining Room, Living/Dining Room, Separate/Formal Dining Room
Interior
Heating Forced Air
Cooling Central Air
Fireplaces Number 1
Fireplaces Type Gas, Living Room
Fireplace Yes
Appliance Air-To-Air Exchanger, Cooktop, Dishwasher, Disposal, Dryer, Exhaust Fan, Humidifier, Microwave, Refrigerator, Stainless Steel Appliances, Tankless Water Heater, Wall Oven, Washer
Exterior
Parking Features Attached Garage, Asphalt, Garage Door Opener
Garage Spaces 3.0
Fence None
Roof Type Age 8 Years or Less,Asphalt,Pitched
Building
Lot Description Cleared, Sod Included in Price, Underground Utilities
Story Two
Foundation 1273
Sewer City Sewer/Connected
Water City Water/Connected
Level or Stories Two
Structure Type Brick/Stone,Fiber Cement,Shake Siding,Vinyl Siding
New Construction true
Schools
School District Eastern Carver County Schools
Others
HOA Fee Include Other,Professional Mgmt,Shared Amenities





