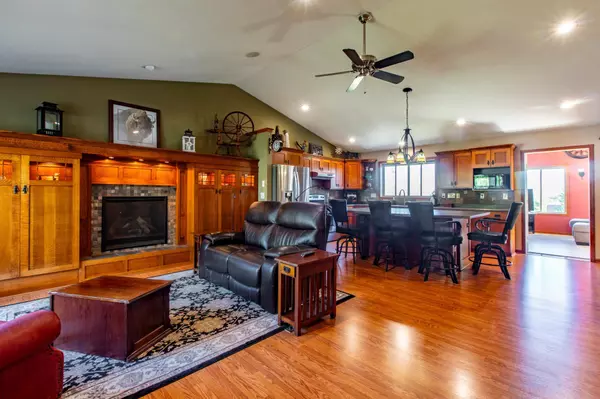3542 Kenosha DR NW Rochester, MN 55901
4 Beds
3 Baths
2,624 SqFt
UPDATED:
12/31/2024 02:44 PM
Key Details
Property Type Single Family Home
Sub Type Single Family Residence
Listing Status Contingent
Purchase Type For Sale
Square Footage 2,624 sqft
Price per Sqft $190
Subdivision Badger Hills Sub
MLS Listing ID 6607761
Bedrooms 4
Full Baths 2
Three Quarter Bath 1
Year Built 2007
Annual Tax Amount $5,468
Tax Year 2024
Contingent Sale of Another Property
Lot Size 9,583 Sqft
Acres 0.22
Lot Dimensions 70x135
Property Description
Location
State MN
County Olmsted
Zoning Residential-Single Family
Rooms
Basement Block, Egress Window(s), Finished, Full, Sump Pump, Walkout
Dining Room Eat In Kitchen
Interior
Heating Forced Air
Cooling Central Air
Fireplaces Number 1
Fireplaces Type Living Room, Wood Burning
Fireplace Yes
Appliance Air-To-Air Exchanger, Dishwasher, Disposal, Dryer, Exhaust Fan, Gas Water Heater, Microwave, Range, Refrigerator, Stainless Steel Appliances, Washer, Water Softener Owned
Exterior
Parking Features Attached Garage, Concrete, Garage Door Opener, Heated Garage, Insulated Garage
Garage Spaces 3.0
Building
Lot Description Tree Coverage - Light
Story One
Foundation 1264
Sewer City Sewer/Connected
Water City Water/Connected
Level or Stories One
Structure Type Brick/Stone,Vinyl Siding
New Construction false
Schools
Elementary Schools Sunset Terrace
Middle Schools Dakota
High Schools John Marshall
School District Rochester





