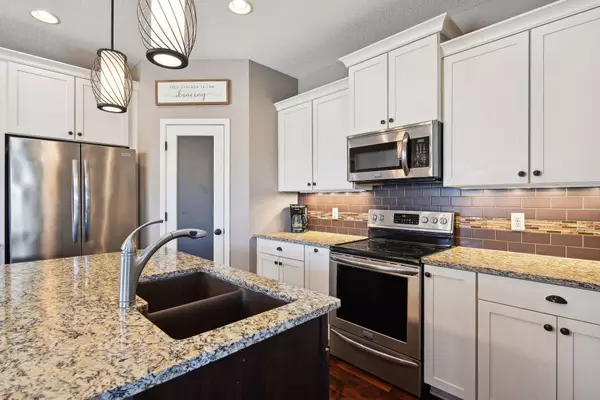10656 49th ST NE Albertville, MN 55301
4 Beds
4 Baths
3,225 SqFt
UPDATED:
12/20/2024 04:49 PM
Key Details
Property Type Single Family Home
Sub Type Single Family Residence
Listing Status Pending
Purchase Type For Sale
Square Footage 3,225 sqft
Price per Sqft $170
Subdivision Albert Villas 6Th Add
MLS Listing ID 6617586
Bedrooms 4
Full Baths 1
Half Baths 2
Three Quarter Bath 1
Year Built 2014
Annual Tax Amount $5,882
Tax Year 2023
Contingent None
Lot Size 0.410 Acres
Acres 0.41
Lot Dimensions 100x182x100x178
Property Description
Location
State MN
County Wright
Zoning Residential-Single Family
Rooms
Basement Daylight/Lookout Windows, Drain Tiled, Finished, Sump Pump
Dining Room Kitchen/Dining Room
Interior
Heating Forced Air
Cooling Central Air
Fireplaces Number 3
Fireplaces Type Family Room, Gas, Living Room
Fireplace No
Appliance Dishwasher, Dryer, Microwave, Range, Refrigerator, Stainless Steel Appliances, Washer
Exterior
Parking Features Attached Garage, Asphalt, Garage Door Opener, Other
Garage Spaces 3.0
Roof Type Asphalt
Building
Story Two
Foundation 808
Sewer City Sewer/Connected
Water City Water/Connected
Level or Stories Two
Structure Type Brick/Stone,Vinyl Siding
New Construction false
Schools
School District St. Michael-Albertville





