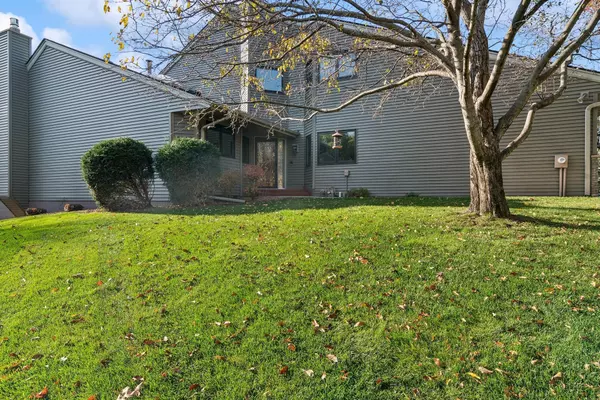11781 Undercliff ST NW Coon Rapids, MN 55433
3 Beds
4 Baths
3,559 SqFt
UPDATED:
01/22/2025 11:12 PM
Key Details
Property Type Townhouse
Sub Type Townhouse Side x Side
Listing Status Active
Purchase Type For Sale
Square Footage 3,559 sqft
Price per Sqft $109
Subdivision Reisling Park North 8Th Add
MLS Listing ID 6619886
Bedrooms 3
Full Baths 2
Half Baths 1
Three Quarter Bath 1
HOA Fees $350/mo
Year Built 1987
Annual Tax Amount $3,758
Tax Year 2024
Contingent None
Lot Size 3,049 Sqft
Acres 0.07
Lot Dimensions getting
Property Description
Prime location that backs up to Pheasant Ridge Park. Walking paths, near the Mississippi River, Mercy
Hospital and shopping. Don't miss out on this opportunity!
Location
State MN
County Anoka
Zoning Residential-Single Family
Rooms
Basement Finished
Dining Room Eat In Kitchen, Living/Dining Room
Interior
Heating Forced Air
Cooling Central Air
Fireplaces Number 1
Fireplaces Type Family Room, Gas
Fireplace Yes
Appliance Central Vacuum, Cooktop, Dishwasher, Disposal, Dryer, Gas Water Heater, Microwave, Range, Refrigerator, Trash Compactor, Wall Oven, Washer, Water Softener Owned
Exterior
Parking Features Attached Garage, Asphalt, Finished Garage, Garage Door Opener, Insulated Garage
Garage Spaces 2.0
Pool None
Building
Lot Description Tree Coverage - Light
Story Two
Foundation 1513
Sewer City Sewer/Connected
Water City Water/Connected
Level or Stories Two
Structure Type Vinyl Siding
New Construction false
Schools
School District Anoka-Hennepin
Others
HOA Fee Include Hazard Insurance,Lawn Care,Maintenance Grounds,Trash,Shared Amenities,Snow Removal
Restrictions Pets - Cats Allowed,Pets - Dogs Allowed,Pets - Number Limit,Pets - Weight/Height Limit





