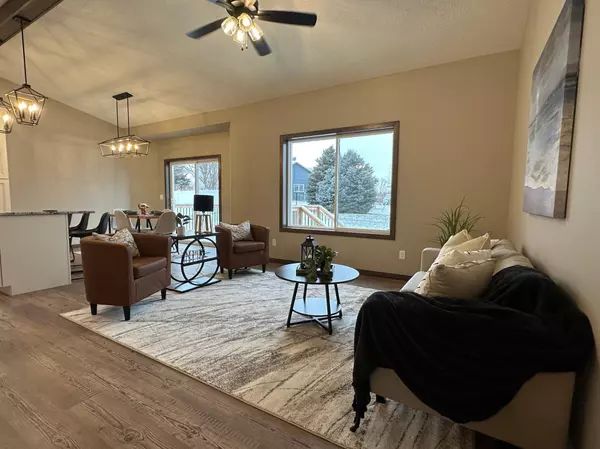1413 Evergreen DR Luverne, MN 56156
2 Beds
2 Baths
1,117 SqFt
UPDATED:
12/12/2024 10:10 PM
Key Details
Property Type Single Family Home
Sub Type Single Family Residence
Listing Status Active
Purchase Type For Sale
Square Footage 1,117 sqft
Price per Sqft $306
Subdivision Evergreen Add
MLS Listing ID 6619451
Bedrooms 2
Full Baths 1
Three Quarter Bath 1
Year Built 2024
Tax Year 2024
Contingent None
Lot Size 0.300 Acres
Acres 0.3
Lot Dimensions 100x130
Property Description
The main floor laundry adds convenience, while the primary suite impresses with a walk-in closet, a stunning feature wall, and a 3/4 bath with a double vanity. There's also plenty of potential to expand in the basement with space for 2 more bedrooms, a bath, and a family room.
Step outside to enjoy the back deck, ideal for relaxing or entertaining. The exterior features hardscaping with rock and edging, sod, and a sprinkler system for easy lawn care. Plus, the finished two-stall garage offers ample storage space.
Ask about the builder incentive! This home is the epitome of style and practicality—don’t miss your chance to make it yours!
Location
State MN
County Rock
Zoning Residential-Single Family
Rooms
Basement Egress Window(s), Full, Concrete, Storage Space, Sump Pump, Unfinished
Dining Room Kitchen/Dining Room
Interior
Heating Forced Air
Cooling Central Air
Fireplaces Number 1
Fireplace Yes
Appliance Air-To-Air Exchanger, Dishwasher, Disposal, Electric Water Heater, ENERGY STAR Qualified Appliances, Microwave, Range, Refrigerator, Stainless Steel Appliances
Exterior
Parking Features Attached Garage, Concrete, Floor Drain, Finished Garage, Garage Door Opener, Insulated Garage
Garage Spaces 2.0
Pool None
Roof Type Age 8 Years or Less,Asphalt
Building
Story One
Foundation 1117
Sewer City Sewer/Connected
Water City Water/Connected
Level or Stories One
Structure Type Fiber Cement
New Construction true
Schools
School District Luverne





