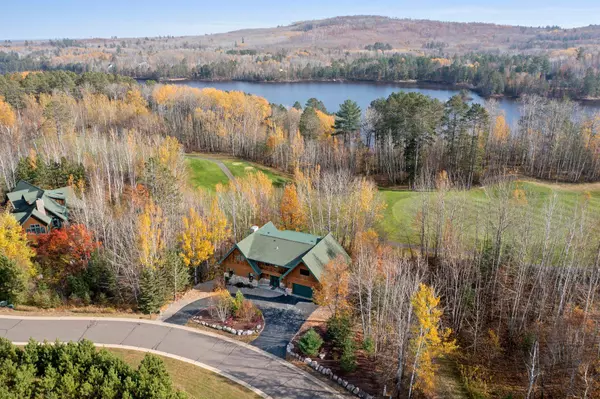6416 Woodland CT Aurora, MN 55705
4 Beds
4 Baths
3,824 SqFt
UPDATED:
12/11/2024 02:18 AM
Key Details
Property Type Single Family Home
Sub Type Single Family Residence
Listing Status Active
Purchase Type For Sale
Square Footage 3,824 sqft
Price per Sqft $169
Subdivision Giants Ridge Woodlands
MLS Listing ID 6574301
Bedrooms 4
Full Baths 2
Half Baths 1
Three Quarter Bath 1
HOA Fees $475/ann
Year Built 2005
Annual Tax Amount $5,696
Tax Year 2024
Contingent None
Lot Size 0.570 Acres
Acres 0.57
Lot Dimensions 230x123x213x141
Property Description
Location
State MN
County St. Louis
Zoning Residential-Single Family
Body of Water Sabin Lake
Rooms
Basement Daylight/Lookout Windows, Finished, Partial, Storage Space, Walkout
Dining Room Breakfast Bar, Informal Dining Room, Separate/Formal Dining Room
Interior
Heating Baseboard, Boiler, Fireplace(s), Radiant Floor, Other
Cooling None
Fireplaces Number 1
Fireplaces Type Gas, Living Room, Stone
Fireplace Yes
Appliance Dishwasher, Disposal, Dryer, Microwave, Range, Refrigerator, Stainless Steel Appliances, Tankless Water Heater, Washer, Water Softener Owned
Exterior
Parking Features Attached Garage, Asphalt, Electric, Floor Drain, Garage Door Opener, Heated Garage, Insulated Garage, Storage
Garage Spaces 2.0
Fence None
Pool None
Waterfront Description Association Access
View East, Golf Course
Roof Type Age Over 8 Years,Age 8 Years or Less,Asphalt
Road Frontage Yes
Building
Lot Description Accessible Shoreline, On Golf Course, Tree Coverage - Medium
Story Modified Two Story
Foundation 726
Sewer City Sewer/Connected
Water City Water/Connected
Level or Stories Modified Two Story
Structure Type Log,Wood Siding
New Construction false
Schools
School District Mesabi East
Others
HOA Fee Include Beach Access,Dock
Restrictions Mandatory Owners Assoc,Pets - Cats Allowed,Pets - Dogs Allowed,Rental Restrictions May Apply





