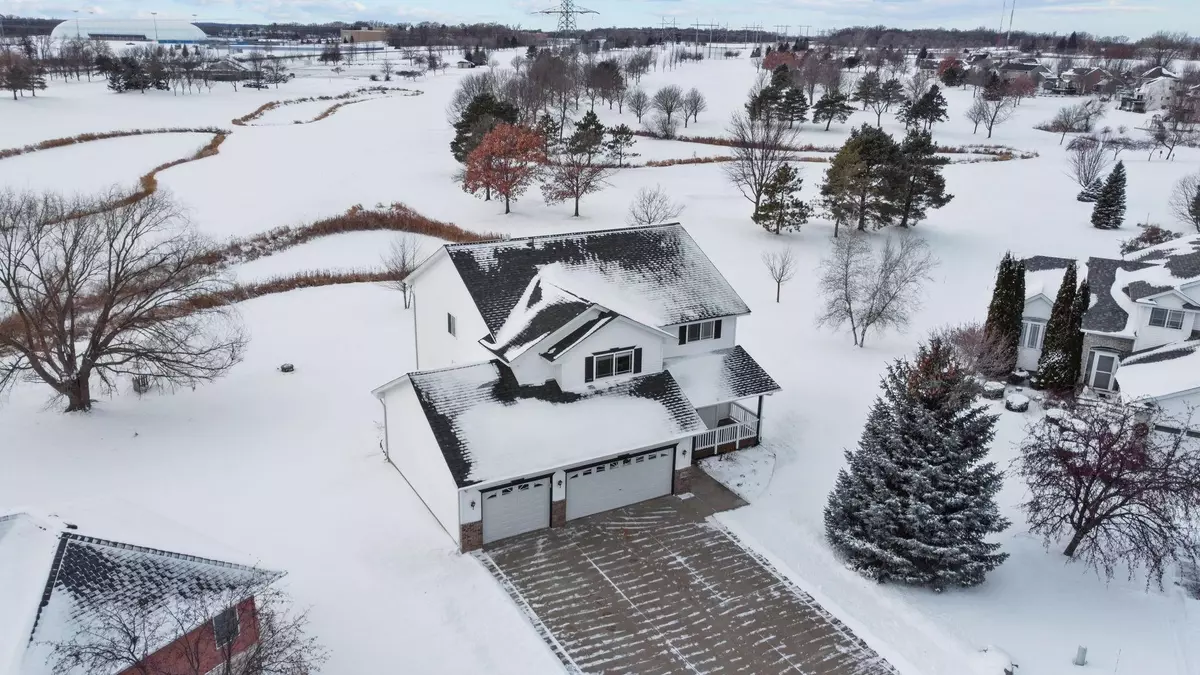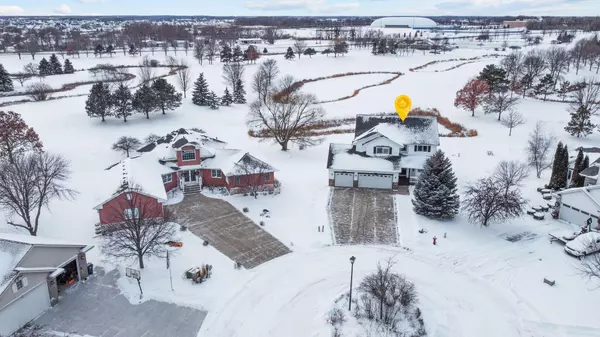10454 Karston CIR Albertville, MN 55301
3 Beds
4 Baths
3,547 SqFt
UPDATED:
12/23/2024 07:56 PM
Key Details
Property Type Single Family Home
Sub Type Single Family Residence
Listing Status Active
Purchase Type For Sale
Square Footage 3,547 sqft
Price per Sqft $147
Subdivision Cedar Creek South 4Th Add
MLS Listing ID 6628372
Bedrooms 3
Full Baths 3
Half Baths 1
Year Built 2001
Annual Tax Amount $6,632
Tax Year 2024
Contingent None
Lot Size 0.400 Acres
Acres 0.4
Lot Dimensions 46x149x89+88x159
Property Description
Easy access to I-94. Desirable St. Michael-Albertville schools. Come take a look! A golf enthusiast's dream come true!
Location
State MN
County Wright
Zoning Residential-Single Family
Rooms
Basement Daylight/Lookout Windows, Drain Tiled, Drainage System, Egress Window(s), Finished, Storage Space, Sump Pump
Dining Room Eat In Kitchen, Living/Dining Room
Interior
Heating Forced Air
Cooling Central Air
Fireplaces Number 2
Fireplaces Type Amusement Room, Family Room
Fireplace Yes
Appliance Air-To-Air Exchanger, Dishwasher, Dryer, Electric Water Heater, Microwave, Range, Refrigerator, Washer, Water Softener Owned
Exterior
Parking Features Attached Garage, Concrete, Garage Door Opener
Garage Spaces 3.0
Roof Type Age 8 Years or Less
Building
Lot Description On Golf Course, Tree Coverage - Light
Story Two
Foundation 1503
Sewer City Sewer/Connected
Water City Water/Connected
Level or Stories Two
Structure Type Vinyl Siding
New Construction false
Schools
School District St. Michael-Albertville





