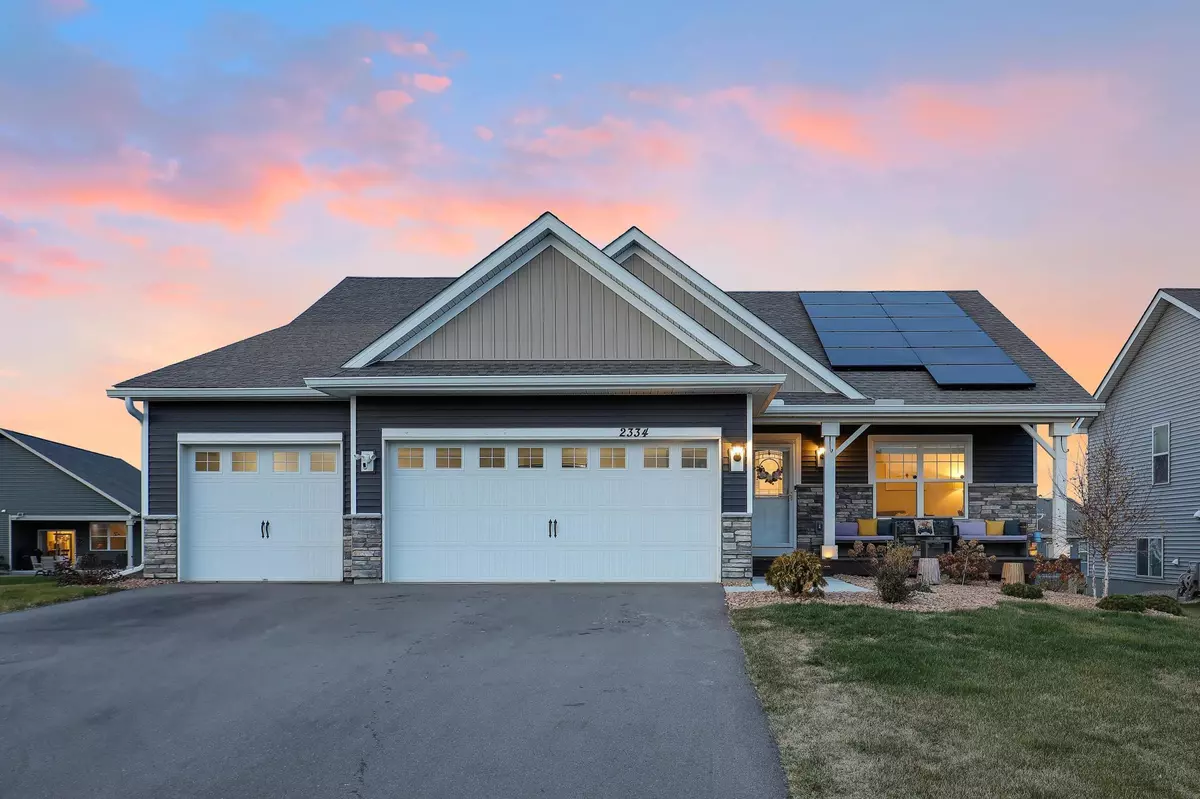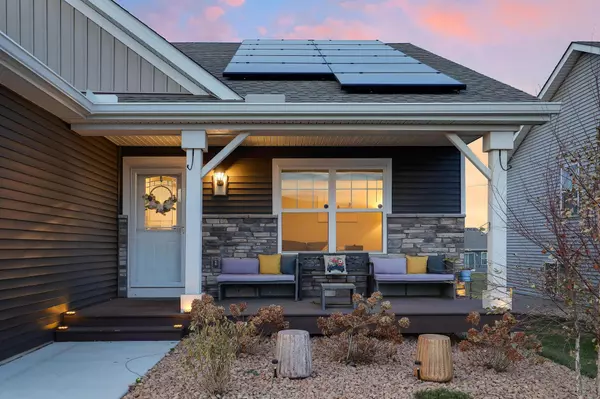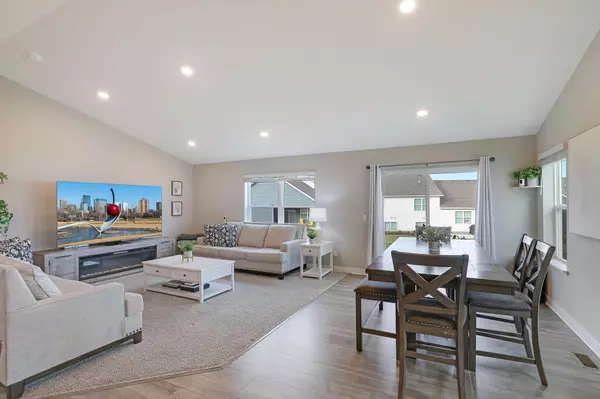2334 Aragon DR Shakopee, MN 55379
4 Beds
4 Baths
2,402 SqFt
UPDATED:
01/07/2025 11:03 AM
Key Details
Property Type Single Family Home
Sub Type Single Family Residence
Listing Status Active
Purchase Type For Sale
Square Footage 2,402 sqft
Price per Sqft $224
Subdivision Windermere South 5Th Add
MLS Listing ID 6636797
Bedrooms 4
Full Baths 1
Half Baths 1
Three Quarter Bath 2
Year Built 2023
Annual Tax Amount $1,794
Tax Year 2024
Contingent None
Lot Size 0.410 Acres
Acres 0.41
Lot Dimensions 98x171x36x141
Property Description
Discover your dream home in this bright, open, and impeccably maintained 1-year-old property, perfectly situated on the largest corner lot in the neighborhood! This home boasts beautiful landscaping, underground sprinklers, and thoughtful upgrades throughout, making it truly move-in ready.
* Key Features:
Prime Location: South-facing for optimal natural light, with easy access to Hwy 169, shopping, schools, and parks.
Bright & Open Floor Plan: A main floor office, perfect for working from home, seamlessly flows into a spacious kitchen with a center island, open to the Family Room and Dining area.
Four Bedrooms, Three Baths: The upper level includes three bedrooms and two baths, while the finished lower level features a fourth bedroom and walk-out access to the huge backyard.
Upgrades Galore: Includes custom window blinds, deluxe refrigerator, in-line water heater, and a nearly new water softener..
**Outdoor Living at Its Best:
Enjoy an immaculate, landscaped yard with lush greenery, all set up and ready for you to enjoy. No waiting for new construction—this home has all the finishing touches in place!
**Top-Rated Schools:
Located in the highly regarded Shakopee Public School District, with excellent educational opportunities for grades PK-12.
Skip the wait and hassle of building new—this stunning home is ready to welcome you today. Compare to new construction and see the value in every detail. Schedule your showing now and experience the charm of this exceptional home!
Location
State MN
County Scott
Zoning Residential-Single Family
Rooms
Basement Crawl Space
Dining Room Kitchen/Dining Room
Interior
Heating Forced Air
Cooling Central Air
Fireplace No
Appliance Dishwasher, Disposal, Microwave, Range, Refrigerator, Stainless Steel Appliances, Tankless Water Heater, Washer, Water Softener Owned
Exterior
Parking Features Attached Garage, Asphalt, Finished Garage, Garage Door Opener
Garage Spaces 3.0
Roof Type Age 8 Years or Less,Asphalt
Building
Lot Description Corner Lot, Irregular Lot, Underground Utilities
Story Three Level Split
Foundation 1806
Sewer City Sewer/Connected
Water City Water/Connected
Level or Stories Three Level Split
Structure Type Brick/Stone,Vinyl Siding
New Construction false
Schools
School District Shakopee





