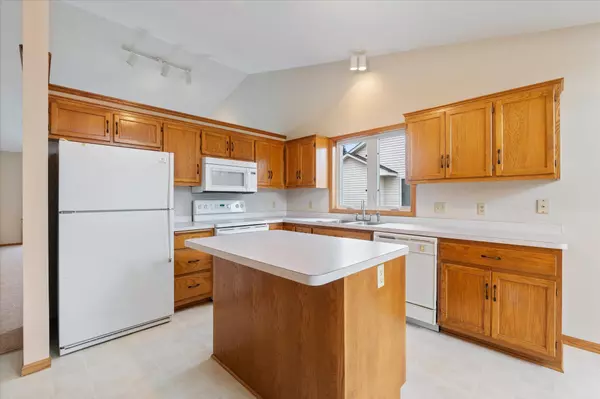263 Tuttle DR Hastings, MN 55033
2 Beds
2 Baths
1,346 SqFt
UPDATED:
12/14/2024 08:50 PM
Key Details
Property Type Multi-Family
Sub Type Twin Home
Listing Status Active
Purchase Type For Sale
Square Footage 1,346 sqft
Price per Sqft $208
Subdivision South Pines Twnhms
MLS Listing ID 6636881
Bedrooms 2
Full Baths 2
HOA Fees $275/mo
Year Built 1995
Annual Tax Amount $2,952
Tax Year 2024
Contingent None
Lot Size 3,049 Sqft
Acres 0.07
Lot Dimensions 41x74
Property Description
New carpet throughout. New vinyl windows, new main bathroom flooring. Washer and dryer are 3 years old.
HVAC systems regularly maintained through Xcel's home smart program
Location
State MN
County Dakota
Zoning Residential-Single Family
Rooms
Basement None
Dining Room Eat In Kitchen, Informal Dining Room, Kitchen/Dining Room, Living/Dining Room
Interior
Heating Forced Air
Cooling Central Air
Fireplaces Number 1
Fireplaces Type Gas, Living Room
Fireplace Yes
Appliance Dishwasher, Dryer, Microwave, Range, Refrigerator, Washer
Exterior
Parking Features Attached Garage, Asphalt
Garage Spaces 2.0
Building
Lot Description Tree Coverage - Light
Story One
Foundation 1346
Sewer City Sewer/Connected
Water City Water/Connected
Level or Stories One
Structure Type Vinyl Siding
New Construction false
Schools
School District Hastings
Others
HOA Fee Include Hazard Insurance,Lawn Care,Maintenance Grounds,Professional Mgmt,Snow Removal
Restrictions Pets - Breed Restriction,Pets - Cats Allowed,Pets - Dogs Allowed,Pets - Number Limit,Pets - Weight/Height Limit





