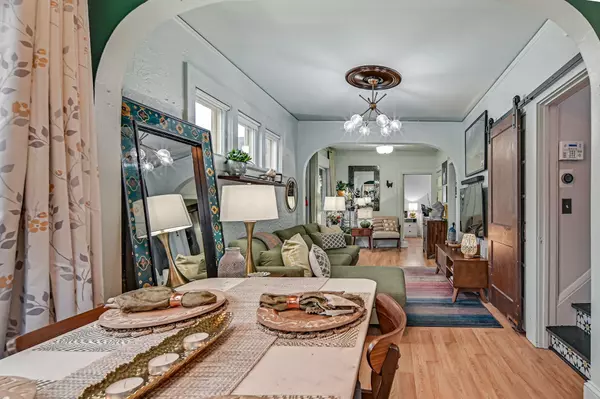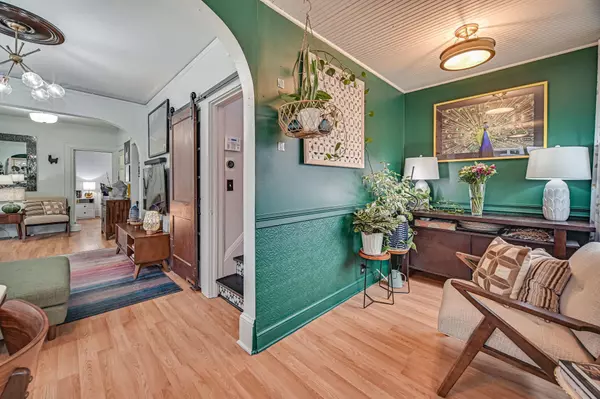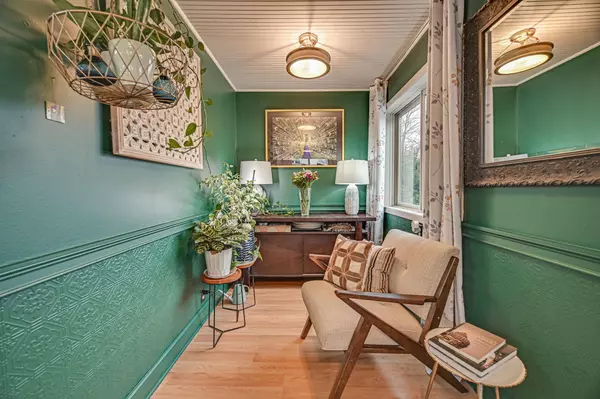654 Sherwood AVE Saint Paul, MN 55106
3 Beds
1 Bath
1,028 SqFt
UPDATED:
12/19/2024 05:57 PM
Key Details
Property Type Single Family Home
Sub Type Single Family Residence
Listing Status Pending
Purchase Type For Sale
Square Footage 1,028 sqft
Price per Sqft $238
Subdivision Denny Hill Add
MLS Listing ID 6637730
Bedrooms 3
Full Baths 1
Year Built 1922
Annual Tax Amount $3,464
Tax Year 2024
Contingent None
Lot Size 3,920 Sqft
Acres 0.09
Lot Dimensions varied
Property Description
Location
State MN
County Ramsey
Zoning Residential-Single Family
Rooms
Basement Unfinished
Dining Room Informal Dining Room
Interior
Heating Forced Air
Cooling Window Unit(s)
Fireplace No
Appliance Dryer, Freezer, Range, Refrigerator, Washer
Exterior
Parking Features Detached
Garage Spaces 1.0
Fence Partial
Roof Type Age Over 8 Years
Building
Lot Description Corner Lot
Story One and One Half
Foundation 740
Sewer City Sewer/Connected
Water City Water/Connected
Level or Stories One and One Half
Structure Type Stucco
New Construction false
Schools
School District St. Paul





