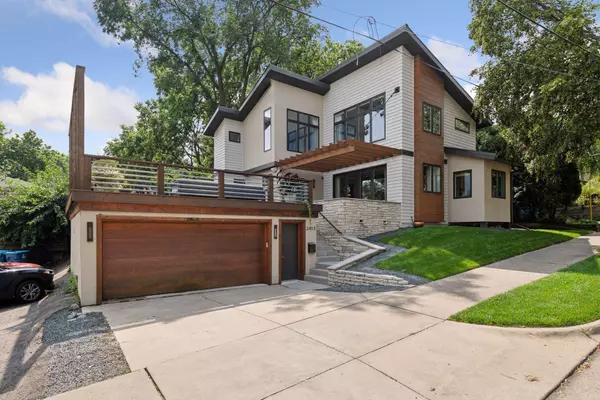2415 W 42nd ST Minneapolis, MN 55410
4 Beds
4 Baths
2,885 SqFt
UPDATED:
12/11/2024 02:32 AM
Key Details
Property Type Single Family Home
Sub Type Single Family Residence
Listing Status Active
Purchase Type For Sale
Square Footage 2,885 sqft
Price per Sqft $533
Subdivision First Div Of Remington Park
MLS Listing ID 6638733
Bedrooms 4
Full Baths 2
Half Baths 1
Three Quarter Bath 1
Year Built 2015
Annual Tax Amount $21,199
Tax Year 2024
Contingent None
Lot Size 3,920 Sqft
Acres 0.09
Lot Dimensions Irregular
Property Description
Location
State MN
County Hennepin
Zoning Residential-Single Family
Body of Water Harriet
Lake Name Minneapolis
Rooms
Basement Daylight/Lookout Windows, Egress Window(s), Finished, Full, Storage Space
Dining Room Eat In Kitchen, Informal Dining Room, Kitchen/Dining Room, Living/Dining Room
Interior
Heating Forced Air, Fireplace(s), Radiant Floor
Cooling Central Air
Fireplaces Number 1
Fireplaces Type Gas, Living Room
Fireplace No
Appliance Dishwasher, Disposal, Dryer, Electronic Air Filter, Exhaust Fan, Humidifier, Water Filtration System, Microwave, Range, Refrigerator, Stainless Steel Appliances, Washer
Exterior
Parking Features Attached Garage, Concrete, Electric Vehicle Charging Station(s), Finished Garage, Garage Door Opener, Storage
Garage Spaces 2.0
Fence Partial
Pool None
Waterfront Description Lake View
View Y/N Lake
View Lake
Roof Type Age Over 8 Years
Road Frontage Yes
Building
Lot Description Tree Coverage - Light
Story Two
Foundation 1082
Sewer City Sewer/Connected
Water City Water/Connected
Level or Stories Two
Structure Type Cedar,Fiber Cement,Fiber Board,Stucco
New Construction false
Schools
School District Minneapolis





