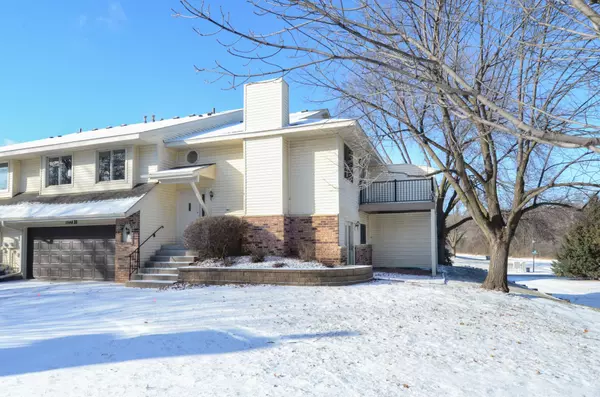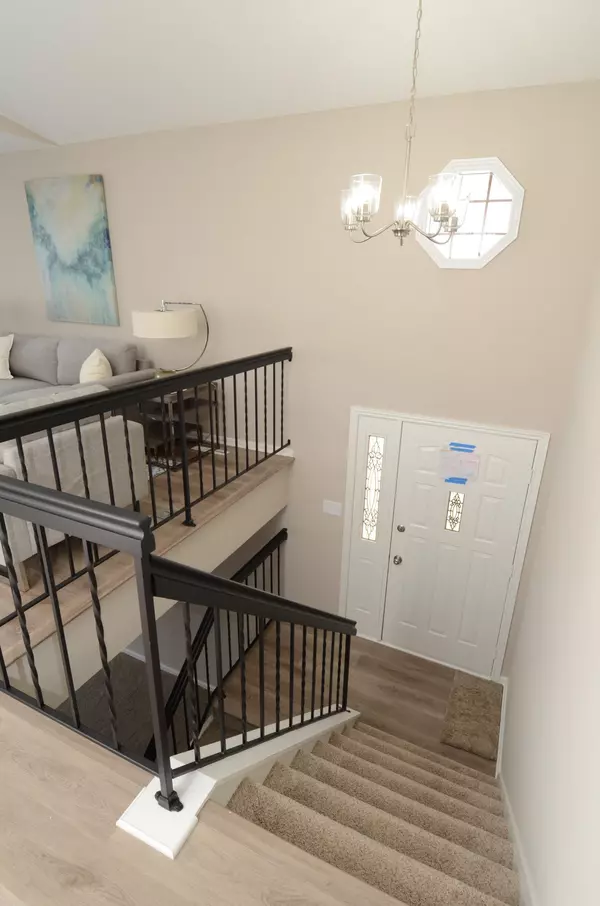1548 Clemson DR #B Eagan, MN 55122
2 Beds
2 Baths
1,671 SqFt
UPDATED:
01/16/2025 09:00 PM
Key Details
Property Type Townhouse
Sub Type Townhouse Quad/4 Corners
Listing Status Contingent
Purchase Type For Sale
Square Footage 1,671 sqft
Price per Sqft $179
Subdivision Thomas Lake Heights 2Nd Add
MLS Listing ID 6639222
Bedrooms 2
Full Baths 1
Three Quarter Bath 1
HOA Fees $263/mo
Year Built 1985
Annual Tax Amount $2,730
Tax Year 2024
Contingent Inspection
Lot Size 1,306 Sqft
Acres 0.03
Lot Dimensions 46x31
Property Description
Location
State MN
County Dakota
Zoning Residential-Single Family
Rooms
Basement Daylight/Lookout Windows, Finished, Full
Dining Room Breakfast Area, Kitchen/Dining Room
Interior
Heating Forced Air
Cooling Central Air
Fireplaces Number 1
Fireplace Yes
Appliance Dishwasher, Microwave, Range, Refrigerator
Exterior
Parking Features Tuckunder Garage
Garage Spaces 2.0
Fence None
Roof Type Pitched
Building
Lot Description Tree Coverage - Medium
Story Split Entry (Bi-Level)
Foundation 1073
Sewer City Sewer/Connected
Water City Water/Connected
Level or Stories Split Entry (Bi-Level)
Structure Type Brick/Stone,Vinyl Siding,Wood Siding
New Construction false
Schools
School District Rosemount-Apple Valley-Eagan
Others
HOA Fee Include Maintenance Structure,Hazard Insurance,Lawn Care,Maintenance Grounds,Professional Mgmt,Trash,Snow Removal
Restrictions Mandatory Owners Assoc,Pets - Cats Allowed,Pets - Dogs Allowed,Rental Restrictions May Apply





