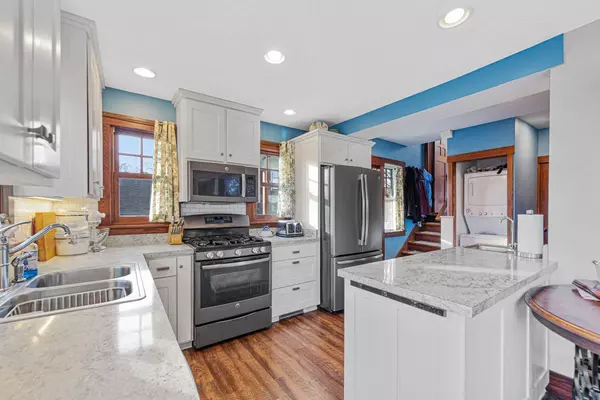637 4th AVE SW Faribault, MN 55021
3 Beds
2 Baths
1,696 SqFt
UPDATED:
12/20/2024 09:57 PM
Key Details
Property Type Single Family Home
Sub Type Single Family Residence
Listing Status Pending
Purchase Type For Sale
Square Footage 1,696 sqft
Price per Sqft $221
Subdivision Highland Park
MLS Listing ID 6640272
Bedrooms 3
Full Baths 1
Three Quarter Bath 1
Year Built 1917
Annual Tax Amount $3,092
Tax Year 2024
Contingent None
Lot Size 10,018 Sqft
Acres 0.23
Lot Dimensions 65x157
Property Description
As you approach the home, the flattering curb appeal is impossible to ignore, featuring a graceful front stoop, charming window boxes bursting with seasonal blooms, and an authentic entryway that invites you inside. Step into the front living room, where you will instantly be drawn to the cozy new gas fireplace that serves as a focal point, surrounded by elegant built-ins that offer both beauty and functionality, all bathed in an abundance of natural light streaming through large windows.
Flowing effortlessly from the living room, you'll discover a lovely formal dining room with an open wall that allows for a comfortable transition into the inviting family room. The updated kitchen, a chef's dream, boasts crisp white cabinets, contemporary countertops, and gleaming stainless steel appliances, making it perfect for culinary creativity and entertaining guests.
The thoughtfully designed main level also features a beautifully appointed three-quarter bath, complete with a stylish subway-tiled walk-in shower that invites relaxation. Convenient stackable laundry hookups make everyday chores manageable and efficient.
Ascend to the upper level, where you'll find three generously sized bedrooms equipped with impressive closets that offer ample storage for all your belongings. These rooms are adorned with rich hardwood floors, adding warmth and character, along with a full bath that serves as a private sanctuary.
Venture down to the lower level, which remains dry and presents a wealth of storage options to keep your living spaces tidy and organized. The exterior garage features a spacious two-car setup with convenient alley access, plus a shared single-car garage with a sturdy concrete driveway accessible from 4th Avenue.
Step outside onto the expansive back deck, an ideal haven for relaxation amidst the hustle and bustle of daily life, where you can unwind with your morning coffee or host evening gatherings. The recent updates to the roof and exterior enhance the overall appeal of this remarkable property.
This home is truly a gem, showcasing a thoughtful combination of history and modern convenience that breathes life into every room. Don't miss the opportunity to experience the beauty of this extraordinary residence—call today for your private showing, as it won't last long!
Location
State MN
County Rice
Zoning Residential-Single Family
Rooms
Basement Daylight/Lookout Windows, Unfinished
Dining Room Eat In Kitchen, Separate/Formal Dining Room
Interior
Heating Boiler
Cooling Ductless Mini-Split
Fireplaces Number 1
Fireplaces Type Gas
Fireplace Yes
Appliance Dishwasher, Dryer, Microwave, Range, Refrigerator, Washer
Exterior
Parking Features Detached, Concrete, Garage Door Opener, Multiple Garages
Garage Spaces 3.0
Roof Type Age 8 Years or Less
Building
Story One and One Half
Foundation 928
Sewer City Sewer/Connected
Water City Water/Connected
Level or Stories One and One Half
Structure Type Stucco,Vinyl Siding
New Construction false
Schools
School District Faribault





