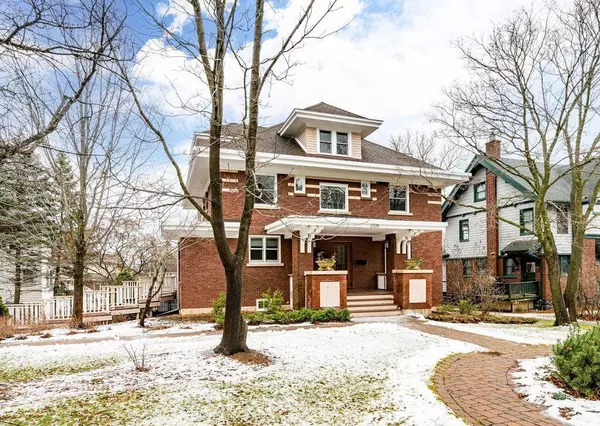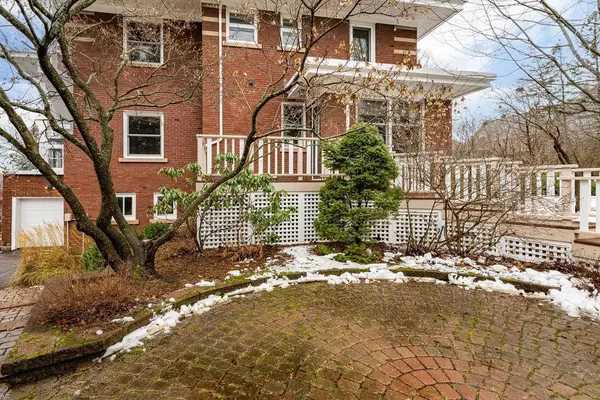2328 E 3rd ST Duluth, MN 55812
5 Beds
3 Baths
3,928 SqFt
UPDATED:
12/21/2024 02:25 AM
Key Details
Property Type Single Family Home
Sub Type Single Family Residence
Listing Status Active
Purchase Type For Sale
Square Footage 3,928 sqft
Price per Sqft $248
Subdivision Longview Add To Duluth
MLS Listing ID 6641517
Bedrooms 5
Full Baths 1
Half Baths 1
Three Quarter Bath 1
Year Built 1909
Annual Tax Amount $12,885
Tax Year 2024
Contingent None
Lot Size 0.330 Acres
Acres 0.33
Lot Dimensions Irregular
Property Description
Location
State MN
County St. Louis
Zoning Residential-Single Family
Rooms
Basement Daylight/Lookout Windows, Full, Storage Space, Unfinished, Walkout
Dining Room Eat In Kitchen
Interior
Heating Baseboard, Boiler, Fireplace(s), Radiant
Cooling Window Unit(s)
Fireplaces Type Wood Burning
Fireplace No
Appliance Dishwasher, Dryer, Exhaust Fan, Microwave, Range, Refrigerator, Stainless Steel Appliances, Washer
Exterior
Parking Features Attached Garage, Detached, Multiple Garages, Tuckunder Garage
Garage Spaces 3.0
View Y/N Lake
View Lake
Building
Lot Description Corner Lot, Irregular Lot
Story More Than 2 Stories
Foundation 3928
Sewer City Sewer - In Street
Water City Water - In Street
Level or Stories More Than 2 Stories
Structure Type Brick/Stone,Stucco
New Construction false
Schools
School District Duluth





