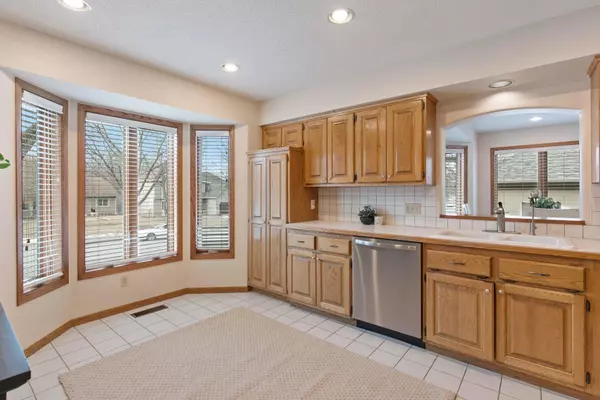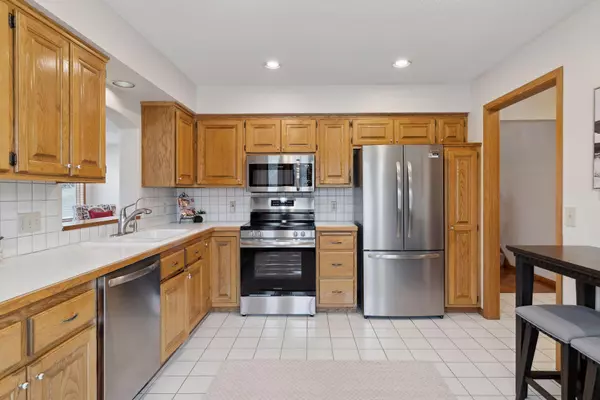6806 Timber Crest DR Maple Grove, MN 55311
3 Beds
3 Baths
2,225 SqFt
UPDATED:
01/12/2025 02:41 PM
Key Details
Property Type Single Family Home
Sub Type Single Family Residence
Listing Status Contingent
Purchase Type For Sale
Square Footage 2,225 sqft
Price per Sqft $208
Subdivision Timber Crest Forest 7Th Add
MLS Listing ID 6641375
Bedrooms 3
Full Baths 2
Half Baths 1
Year Built 1989
Annual Tax Amount $5,502
Tax Year 2024
Contingent Inspection
Lot Size 0.260 Acres
Acres 0.26
Lot Dimensions 81x135x80x146
Property Description
Inside, you'll find a bright and inviting space featuring an eat-in kitchen with brand-new stainless steel appliances. Recent updates include a 2023 irrigation system, a 2020 furnace and AC, and a 2019 concrete driveway. The exterior shines with fresh paint and a lovely brick paver patio, perfect for relaxing or greeting neighbors. Step inside to freshly painted interiors that are clean, cozy, and welcoming.
This home is full of charm and warmth, with practical updates and a layout that's perfect for entertaining or everyday living. Move-in ready and waiting for its next owner, this is a space you'll love to call your own.
Location
State MN
County Hennepin
Zoning Residential-Single Family
Rooms
Basement Block, Crawl Space, Daylight/Lookout Windows, Drain Tiled, Finished, Sump Pump
Dining Room Breakfast Area, Eat In Kitchen, Informal Dining Room, Living/Dining Room
Interior
Heating Forced Air
Cooling Central Air
Fireplaces Number 1
Fireplaces Type Family Room, Gas
Fireplace Yes
Appliance Dishwasher, Disposal, Dryer, Freezer, Gas Water Heater, Microwave, Range, Refrigerator, Stainless Steel Appliances, Washer, Water Softener Owned
Exterior
Parking Features Attached Garage, Concrete, Garage Door Opener, Insulated Garage, Storage
Garage Spaces 3.0
Fence None
Pool None
Roof Type Age Over 8 Years
Building
Lot Description Tree Coverage - Light
Story Three Level Split
Foundation 1278
Sewer City Sewer/Connected
Water City Water/Connected
Level or Stories Three Level Split
Structure Type Brick/Stone,Cedar,Vinyl Siding
New Construction false
Schools
School District Osseo





