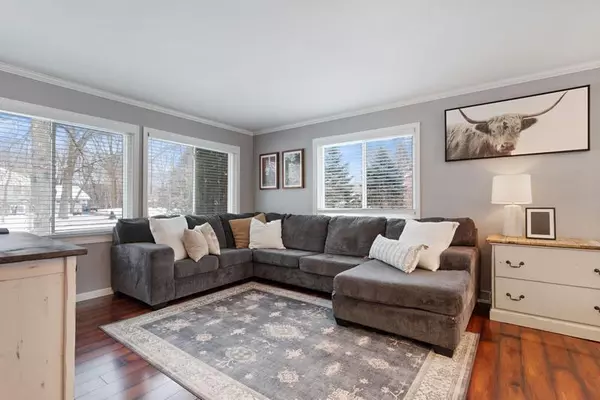12104 Highland RD NW Elk River, MN 55330
4 Beds
2 Baths
1,617 SqFt
OPEN HOUSE
Sun Feb 09, 12:00pm - 2:00pm
UPDATED:
02/06/2025 04:17 AM
Key Details
Property Type Single Family Home
Sub Type Single Family Residence
Listing Status Contingent
Purchase Type For Sale
Square Footage 1,617 sqft
Price per Sqft $216
Subdivision Ridgewood East
MLS Listing ID 6653002
Bedrooms 4
Full Baths 1
Three Quarter Bath 1
Year Built 1979
Annual Tax Amount $3,936
Tax Year 2025
Contingent Inspection
Lot Size 0.560 Acres
Acres 0.56
Lot Dimensions 108x210x133x177
Property Description
Location
State MN
County Sherburne
Zoning Residential-Single Family
Rooms
Basement Block, Egress Window(s), Partial, Partially Finished
Dining Room Kitchen/Dining Room, Living/Dining Room
Interior
Heating Forced Air
Cooling Central Air
Fireplace No
Appliance Dishwasher, Dryer, Microwave, Range, Refrigerator, Washer, Water Softener Owned
Exterior
Parking Features Garage Door Opener, Tuckunder Garage
Garage Spaces 2.0
Fence Chain Link, Full
Pool None
Roof Type Age 8 Years or Less,Asphalt,Pitched
Building
Lot Description Corner Lot, Tree Coverage - Medium
Story Split Entry (Bi-Level)
Foundation 1092
Sewer Private Sewer
Water Well
Level or Stories Split Entry (Bi-Level)
Structure Type Brick/Stone,Metal Siding,Vinyl Siding
New Construction false
Schools
School District Elk River





