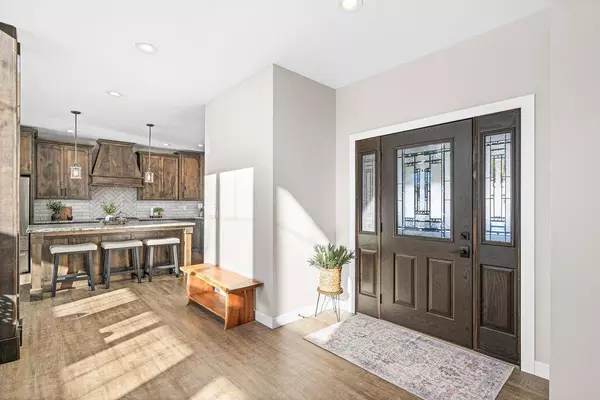590 Riverview RD Ely, MN 55731
4 Beds
3 Baths
2,846 SqFt
UPDATED:
02/02/2025 01:50 PM
Key Details
Property Type Single Family Home
Sub Type Single Family Residence
Listing Status Active
Purchase Type For Sale
Square Footage 2,846 sqft
Price per Sqft $525
Subdivision Farm Lake Estates
MLS Listing ID 6653751
Bedrooms 4
Full Baths 1
Half Baths 1
Three Quarter Bath 1
Year Built 2023
Annual Tax Amount $4,649
Tax Year 2024
Contingent None
Lot Size 2.400 Acres
Acres 2.4
Lot Dimensions 536x71x132x533x178x22
Property Description
Location
State MN
County Lake
Zoning Shoreline,Residential-Single Family
Body of Water Farm
Rooms
Basement None
Dining Room Informal Dining Room
Interior
Heating Forced Air, Fireplace(s), Radiant Floor
Cooling Central Air
Fireplaces Number 2
Fireplaces Type Circulating, Gas, Living Room, Stone
Fireplace Yes
Appliance Air-To-Air Exchanger, Dishwasher, Double Oven, Dryer, Exhaust Fan, Fuel Tank - Rented, Gas Water Heater, Iron Filter, Microwave, Range, Refrigerator, Stainless Steel Appliances, Tankless Water Heater, Wall Oven, Washer, Water Softener Owned
Exterior
Parking Features Attached Garage, Electric, Floor Drain, Finished Garage, Garage Door Opener, Heated Garage, Insulated Garage, Storage
Garage Spaces 3.0
Fence None
Pool None
Waterfront Description Dock,Lake Front,Lake View
View Lake, Panoramic, South
Roof Type Age 8 Years or Less,Architectural Shingle
Road Frontage No
Building
Lot Description Accessible Shoreline, BWCA Access
Story One and One Half
Foundation 1754
Sewer Mound Septic, Private Sewer, Septic System Compliant - Yes
Water Drilled, Private, Well
Level or Stories One and One Half
Structure Type Brick/Stone,Engineered Wood
New Construction false
Schools
School District Lake Superior





