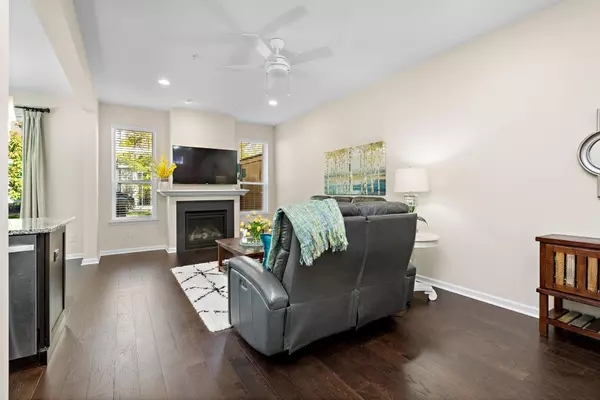12524 Naples ST NE #B Blaine, MN 55449
3 Beds
3 Baths
1,544 SqFt
UPDATED:
02/21/2025 03:58 PM
Key Details
Property Type Townhouse
Sub Type Townhouse Side x Side
Listing Status Active
Purchase Type For Sale
Square Footage 1,544 sqft
Price per Sqft $210
Subdivision Legacy Creek 3Rd Add
MLS Listing ID 6659190
Bedrooms 3
Full Baths 2
Half Baths 1
HOA Fees $230/mo
Year Built 2014
Annual Tax Amount $2,903
Tax Year 2024
Contingent None
Lot Size 2,178 Sqft
Acres 0.05
Lot Dimensions 24x82
Property Sub-Type Townhouse Side x Side
Property Description
Location
State MN
County Anoka
Zoning Residential-Single Family
Rooms
Basement None
Dining Room Breakfast Area, Informal Dining Room, Kitchen/Dining Room
Interior
Heating Forced Air
Cooling Central Air
Fireplaces Number 1
Fireplaces Type Family Room, Gas
Fireplace Yes
Appliance Dishwasher, Disposal, Microwave, Range, Refrigerator, Stainless Steel Appliances, Washer, Water Softener Owned
Exterior
Parking Features Attached Garage, Asphalt, Garage Door Opener
Garage Spaces 2.0
Building
Lot Description Tree Coverage - Light
Story Two
Foundation 720
Sewer City Sewer/Connected
Water City Water/Connected
Level or Stories Two
Structure Type Vinyl Siding
New Construction false
Schools
School District Anoka-Hennepin
Others
HOA Fee Include Hazard Insurance,Lawn Care,Professional Mgmt,Trash,Snow Removal
Restrictions Mandatory Owners Assoc,Other Covenants,Pets - Cats Allowed,Pets - Dogs Allowed





