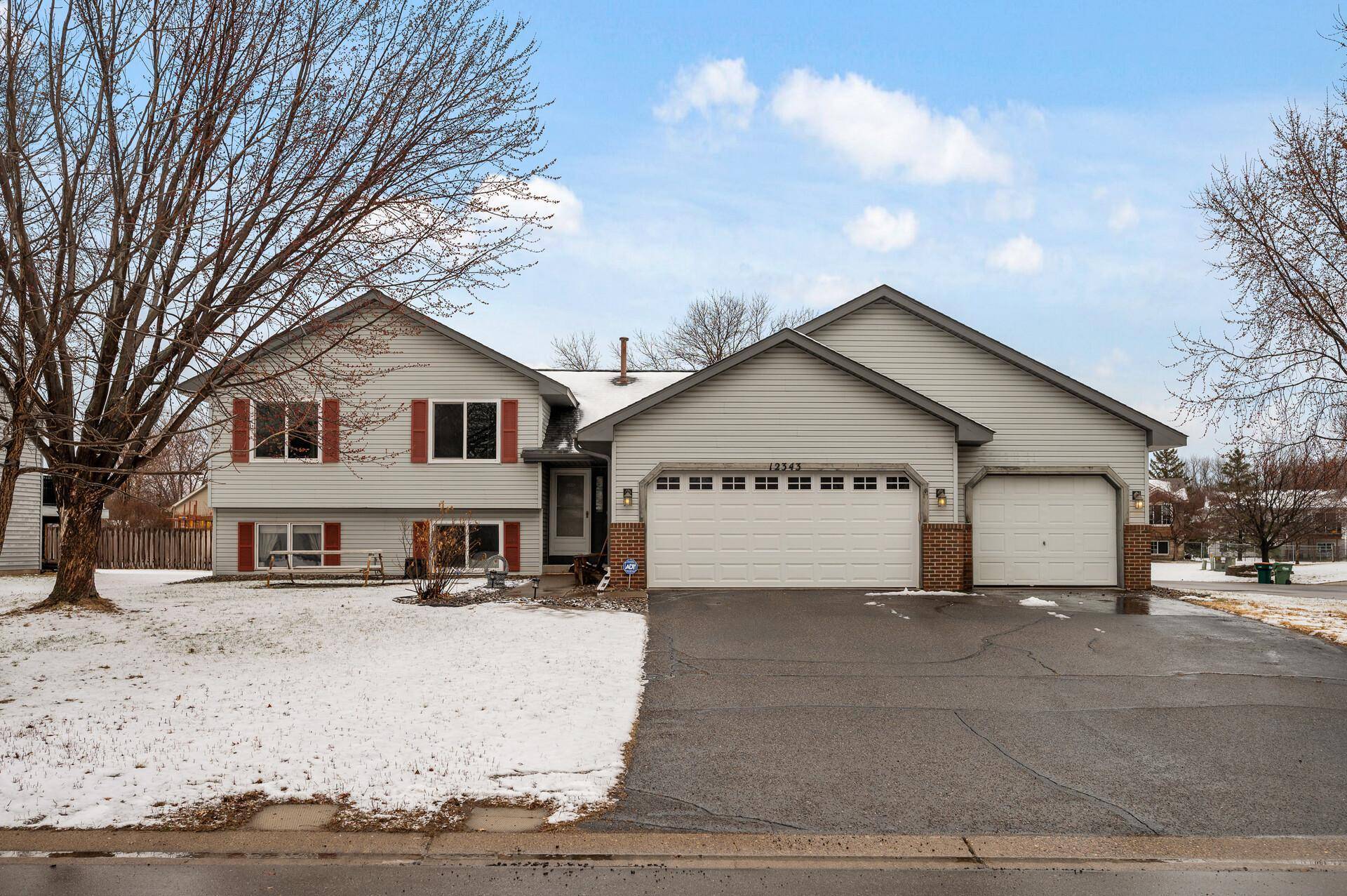12343 Pierce ST NE Blaine, MN 55434
4 Beds
3 Baths
2,054 SqFt
UPDATED:
Key Details
Property Type Single Family Home
Sub Type Single Family Residence
Listing Status Pending
Purchase Type For Sale
Square Footage 2,054 sqft
Price per Sqft $194
Subdivision Heatherwood 1St Add
MLS Listing ID 6696712
Bedrooms 4
Full Baths 2
Three Quarter Bath 1
Year Built 1994
Annual Tax Amount $3,861
Tax Year 2024
Contingent None
Lot Size 10,890 Sqft
Acres 0.25
Lot Dimensions 106x125x51x23x29x85
Property Sub-Type Single Family Residence
Property Description
The lower level also includes 672 square feet of unfinished space, complete with an egress window, offering a blank canvas for future living space, a home gym, or extra storage.
On the main level, you'll love the vaulted ceilings and the bright, open layout. The oversized kitchen includes ample cabinet and counter space and opens up to the backyard patio through sliding glass doors, making it perfect for entertaining.
Sitting on a quarter-acre corner lot, the home backs up to a quiet cul-de-sac and features a flat backyard—ideal for pets, play, or gardening.
Located in a prime Blaine neighborhood, you're just minutes from shopping, top-rated schools, scenic parks and trails, great restaurants, public transportation, and have easy access to major highways for a quick commute.
Location
State MN
County Anoka
Zoning Residential-Single Family
Rooms
Basement Daylight/Lookout Windows, Drain Tiled, Egress Window(s), Finished, Full, Concrete, Sump Basket, Sump Pump, Unfinished
Dining Room Breakfast Bar, Living/Dining Room
Interior
Heating Forced Air
Cooling Central Air
Fireplaces Number 1
Fireplaces Type Wood Burning
Fireplace Yes
Appliance Dishwasher, Dryer, Gas Water Heater, Microwave, Range, Refrigerator, Water Softener Owned
Exterior
Parking Features Attached Garage
Garage Spaces 3.0
Roof Type Architectural Shingle
Building
Lot Description Public Transit (w/in 6 blks), Corner Lot, Some Trees
Story Four or More Level Split
Foundation 1382
Sewer City Sewer/Connected
Water City Water - In Street
Level or Stories Four or More Level Split
Structure Type Vinyl Siding
New Construction false
Schools
School District Anoka-Hennepin





