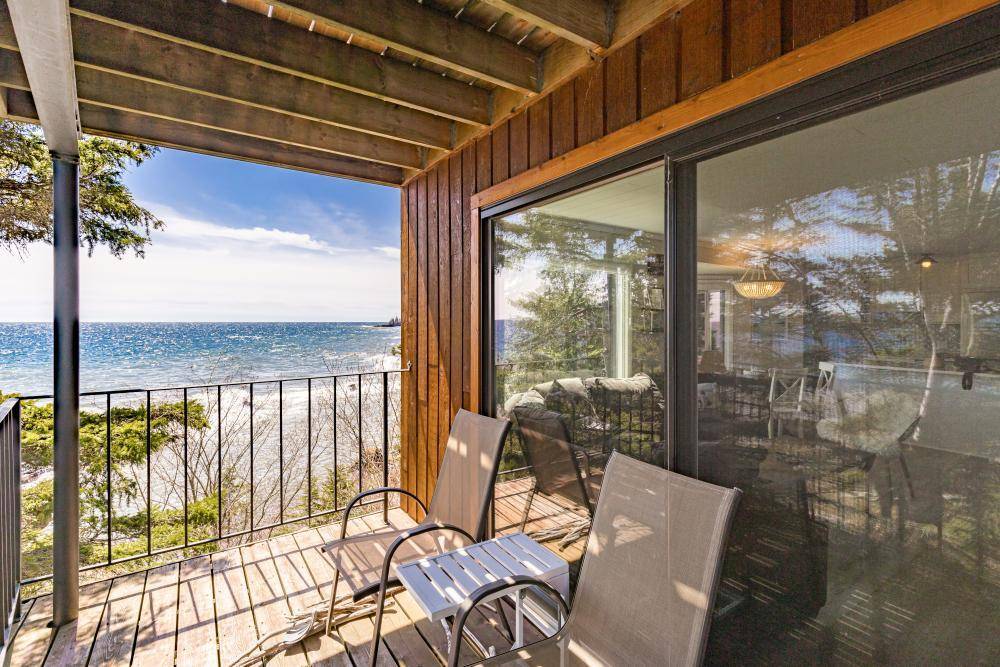An incredible opportunity awaits to own a stunning, updated, and fully furnished 2-bedroom 2-bathroom unit, nestled directly on the shoreline of majestic Lake Superior. This rare, turn-key property offers private walk-out beach access and panoramic views of the lake from every room, creating the ultimate blend of modern comfort and breathtaking natural beauty. Whether you're seeking a serene getaway, a savvy investment property, or both, this lakeside retreat is ready to welcome guests or become your own personal sanctuary. Step inside the unit and be greeted by warm modern lighting and an entry closet for added convenience. The entire unit was freshly painted in 2021 and features beautiful updated shiplap ceilings, contemporary lighting throughout (also updated in 2021), and solid wood doors that bring a refined, cohesive touch to every room. The layout flows effortlessly into the kitchen, where LVP flooring, installed in 2020, meets a spectacular remodel completed in 2023–2024. This space features sleek white cabinetry, high-end stainless steel Bosch appliances, and a state-of-the-art Vitafresh refrigerator with a beverage drawer, built-in water filter, and ice machine. A turquoise tile backsplash adds a pop of color and personality, while a spacious center island with breakfast bar seating provides the perfect gathering spot—all with Lake Superior as your backdrop. From the kitchen, the open-concept design extends into a cozy dining nook accented by custom bench seating and an elegant chandelier. Expansive bay windows flood the space with natural light and offer sweeping, uninterrupted views of the lake's ever-changing beauty—from sparkling summer waves to dramatic stormy skies. The adjacent living room invites you to relax beside a cozy fireplace with an updated gas insert, framed by a stone surround and a decorative mantel that adds charm and character. Picture windows continue the lakefront experience, letting you enjoy those unbeatable views from the comfort of your sofa. Step outside onto the private 11x6 deck, an ideal spot to start your day with a hot cup of coffee or wind down with a good book, all while listening to the waves just beyond. The unit features two generously sized bedrooms, both updated with plush carpeting in 2020. The primary bedroom offers a peaceful retreat with its own 9x5 wood deck, delivering uninterrupted lake and forest views in a quiet, private setting. A full en-suite bathroom includes a tub and shower combination, vanity with medicine cabinet, ample storage space, and practical additions like wall hooks and a drying rack. The second bedroom is just as inviting, with large windows on one side and a sliding glass door on the other, offering direct access to a third private deck measuring 8x4. This space also boasts gorgeous lake views and walk-out access to the shore, along with a closet for extra organization. Nearby is a second full bathroom, which features a tub and shower combination and LVP flooring—perfect for guests or those staying in the second bedroom. Every detail of this unit has been thoughtfully updated to ensure modern comfort and peace of mind. Recent improvements include new Andersen sliding glass doors (2022), updated toilets (2020), new window screens (2022), and a brand-new electrical system and electrical panel (2024). The building offers a wealth of shared amenities that elevate the lakeside living experience even further. On the lower level, residents enjoy an 8x8 dry sauna and a shared laundry area for added convenience. Best of all, this level opens directly onto the beach—a highly sought-after feature that makes every day feel like a vacation. A guest bedroom and bathroom are available within the property as well, providing comfortable options for visitors. A dedicated parking lot in front of the building ensures space for everyone, and with both short and long-term rentals permitted, this property offers exceptional flexibility—delivering on every level!





