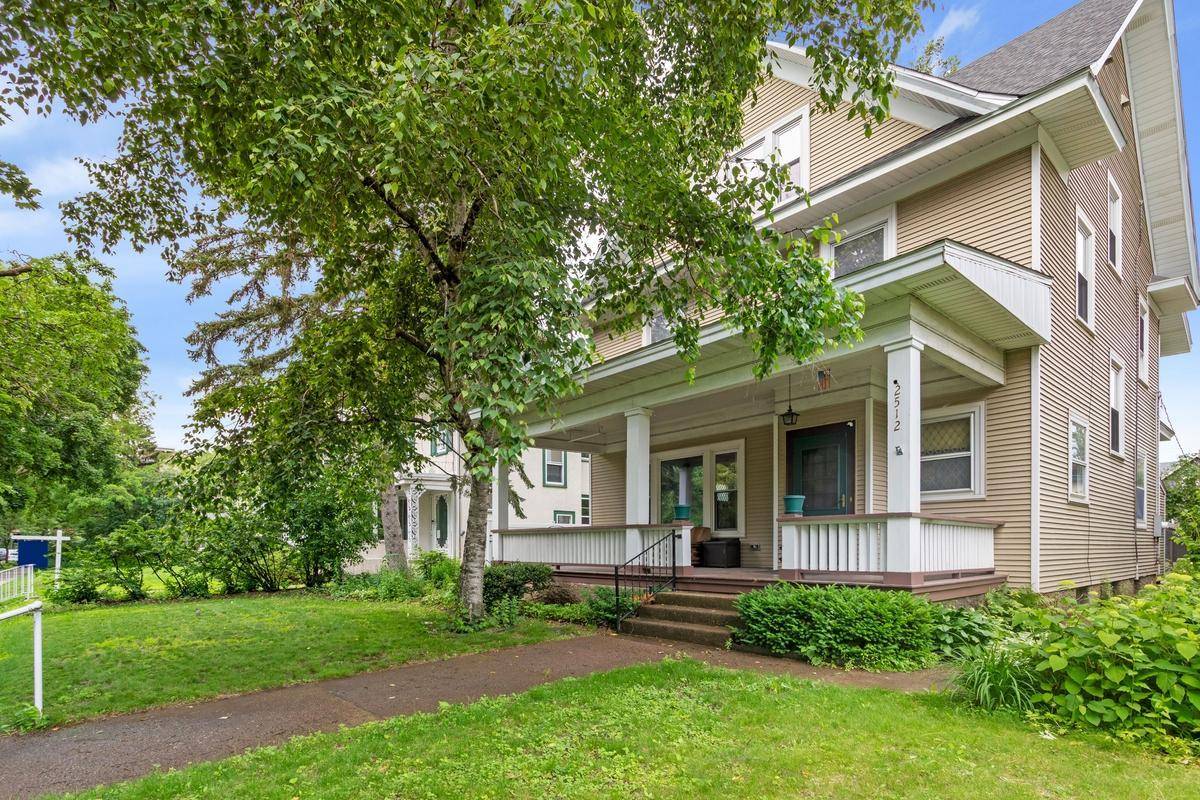2512 Humboldt AVE S Minneapolis, MN 55405
6 Beds
3 Baths
2,640 SqFt
UPDATED:
Key Details
Property Type Single Family Home
Sub Type Single Family Residence
Listing Status Active
Purchase Type For Sale
Square Footage 2,640 sqft
Price per Sqft $245
Subdivision Lake Of The Isles Add
MLS Listing ID 6747537
Bedrooms 6
Full Baths 1
Three Quarter Bath 2
Year Built 1908
Annual Tax Amount $7,384
Tax Year 2025
Contingent None
Lot Size 7,840 Sqft
Acres 0.18
Lot Dimensions 50x155
Property Sub-Type Single Family Residence
Property Description
Large covered front porch and indoor entryway to greet guests. Spacious eat-in Kitchen with floor to ceiling cabinets, gas stove, vent hood and dishwasher. Formal dining room with original built-in buffet. Large living room with brick fireplace and built-in book cases. Four bedrooms and full bath on second floor, including primary bedroom. Two bedrooms and ¾ bath on third floor. One room in basement with egress window that could be converted into a 7th bedroom. ¾ bath in the basement. Back door mud room.
Features.
• Foyer
• Large Living room
• Large Kitchen
• Dining room
• 6 Good-sized bedrooms
• Built-in Buffet, Bookcases, and Linen closet
• Partially finished basement
• 2.5 Car Garage, plus parking for 1-2 additional cars
• Automatic outside lights
• Back Patio
• Covered Front Porch
• Ceiling Fans
• Fireplace, Chimney tuckpointing 2024
• High Ceilings
• Original leaded windows and vinyl windows
• Asphalt shingle Roof - New in 2024
• Original wood floors, staircases and trim
• Gas heating
• Water Heater – Gas
• Fenced in back yard
• Shed
• Back door mud room
• Lawn sprinkler system
• Energy efficient
o Exterior wall insulation
o Vinyl windows
o Thermostatic radiator valves on 2nd and 3r floor,
• Detached Garage has 50 amp 220 volt service
• Air Conditioning system replaced 2020
Location
State MN
County Hennepin
Zoning Residential-Single Family
Rooms
Basement Full, Partially Finished
Dining Room Eat In Kitchen, Separate/Formal Dining Room
Interior
Heating Boiler
Cooling Central Air
Fireplaces Number 1
Fireplaces Type Living Room, Wood Burning
Fireplace Yes
Appliance Air-To-Air Exchanger, Dishwasher, Dryer, Range, Refrigerator, Washer
Exterior
Parking Features Detached
Garage Spaces 2.0
Fence Full
Roof Type Age 8 Years or Less,Asphalt
Building
Story More Than 2 Stories
Foundation 968
Sewer City Sewer/Connected
Water City Water/Connected
Level or Stories More Than 2 Stories
Structure Type Vinyl Siding
New Construction false
Schools
School District Minneapolis





