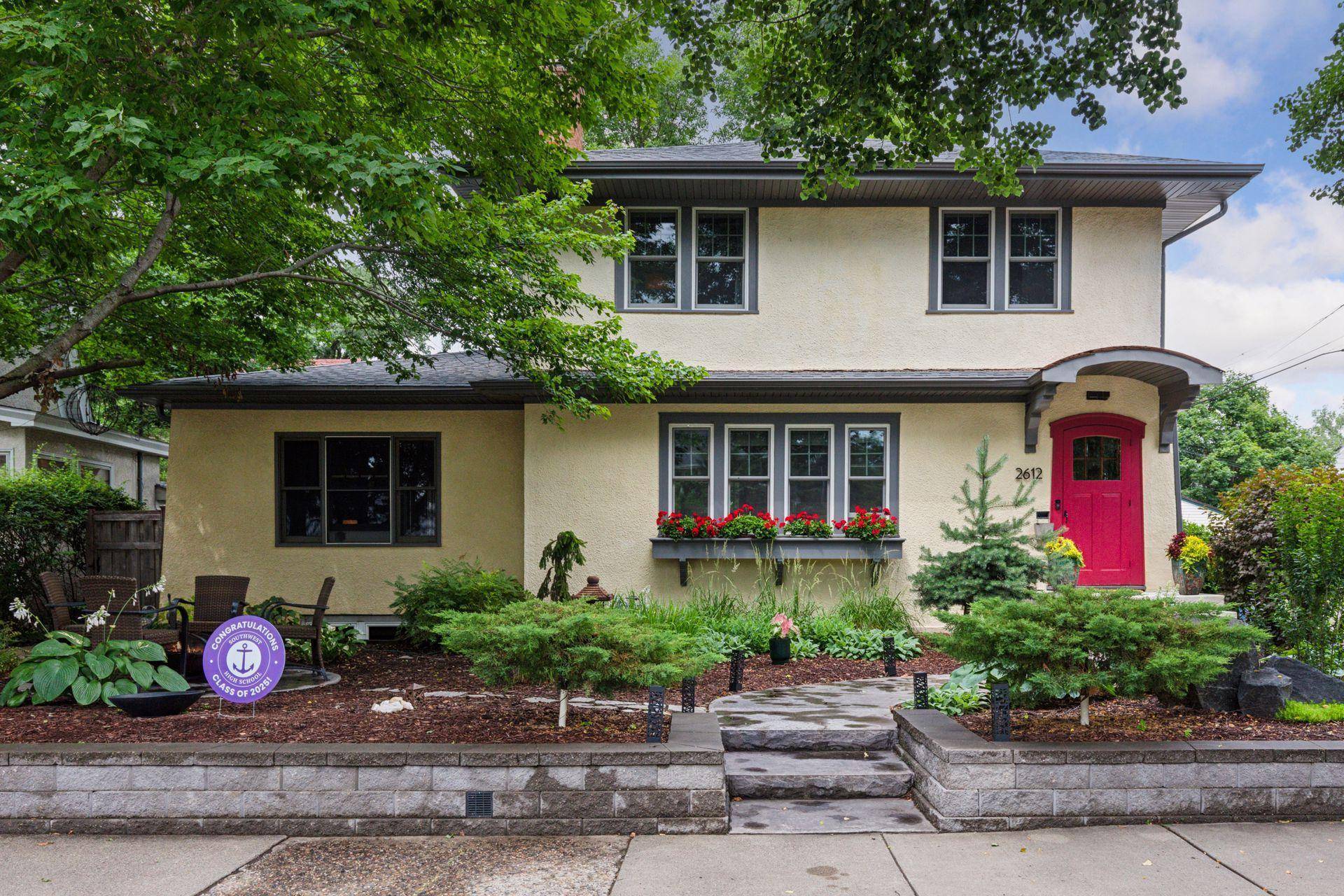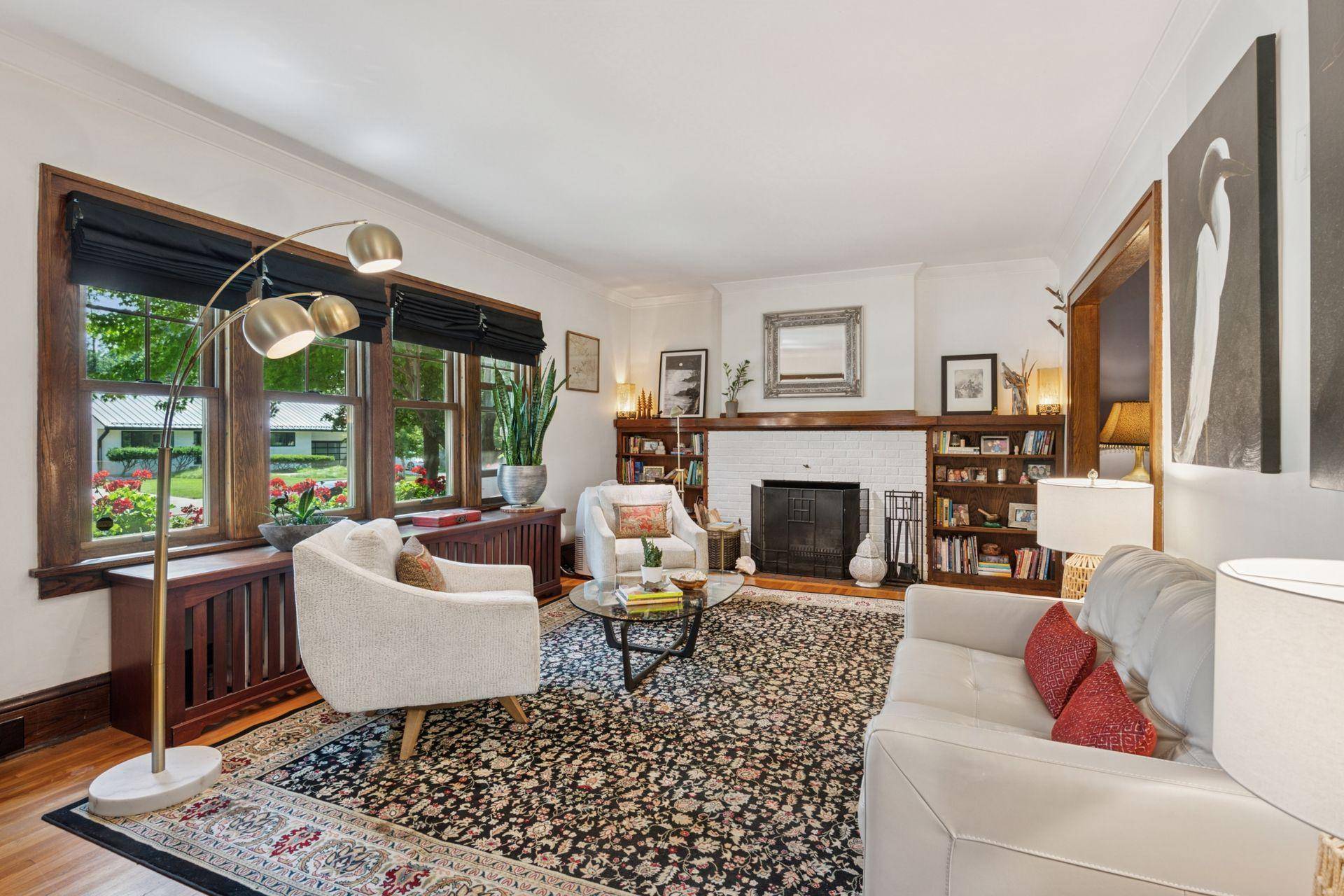2612 W 52nd ST Minneapolis, MN 55410
4 Beds
3 Baths
2,084 SqFt
UPDATED:
Key Details
Property Type Single Family Home
Sub Type Single Family Residence
Listing Status Coming Soon
Purchase Type For Sale
Square Footage 2,084 sqft
Price per Sqft $325
Subdivision Reeve Park 3Rd Div
MLS Listing ID 6754329
Bedrooms 4
Full Baths 1
Half Baths 1
Three Quarter Bath 1
Year Built 1922
Annual Tax Amount $8,376
Tax Year 2025
Contingent None
Lot Size 4,791 Sqft
Acres 0.11
Lot Dimensions 60x80
Property Sub-Type Single Family Residence
Property Description
Location
State MN
County Hennepin
Zoning Residential-Single Family
Rooms
Basement Block, Partially Finished, Storage Space
Dining Room Separate/Formal Dining Room
Interior
Heating Boiler
Cooling Window Unit(s)
Fireplaces Number 1
Fireplaces Type Living Room, Wood Burning
Fireplace Yes
Appliance Dishwasher, Dryer, Gas Water Heater, Microwave, Range, Refrigerator, Stainless Steel Appliances, Washer
Exterior
Parking Features Attached Garage, No Int Access to Dwelling, Off Site
Garage Spaces 1.0
Fence Full, Privacy, Wood
Roof Type Age 8 Years or Less,Architectural Shingle
Building
Lot Description Public Transit (w/in 6 blks)
Story Two
Foundation 1030
Sewer City Sewer/Connected
Water City Water/Connected
Level or Stories Two
Structure Type Stucco
New Construction false
Schools
School District Minneapolis
Others
Virtual Tour https://www.zillow.com/view-imx/17b3e0aa-2c1e-4b66-b600-4ee396d4c13b?wl=true&setAttribution=mls&initialViewType=pano





