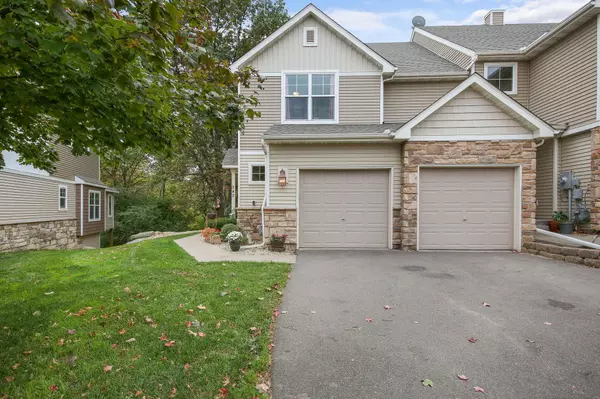$370,000
$365,000
1.4%For more information regarding the value of a property, please contact us for a free consultation.
547 Stonewood LN Burnsville, MN 55306
3 Beds
4 Baths
2,458 SqFt
Key Details
Sold Price $370,000
Property Type Townhouse
Sub Type Townhouse Side x Side
Listing Status Sold
Purchase Type For Sale
Square Footage 2,458 sqft
Price per Sqft $150
Subdivision The Summit At Buck Hill
MLS Listing ID 6102100
Sold Date 11/30/21
Bedrooms 3
Full Baths 1
Half Baths 1
Three Quarter Bath 2
HOA Fees $244/mo
Year Built 2008
Annual Tax Amount $3,910
Tax Year 2021
Contingent None
Lot Size 2,613 Sqft
Acres 0.06
Lot Dimensions 36x76
Property Description
This end unit, two story beautiful home with upgrades throughout is a MUST see! One of the best lots in the whole neighborhood as it is larger, has brand new gorgeous retaining wall & very private backyard. BRAND NEW roof October '21! Stunning 2 story entry with strong & hearty exotic tigerwood floors throughout main and gas fireplace surrounded by beautiful built-ins. Sunroom & deck overlook private backyard with views of wild life and skiers on Buck Hill- it's like living next to a resort! Open kitchen & dining with raised breakfast bar, large pantry, tiled backsplash & SS appliances. Central vacuum system & all levels wired for speakers. 3 beds on upper level with main bath holding a large jetted tub. Vaulted Master has 3/4 bath & WIC with closet organizer. Lower level is a walkout with family room including a 3 sided fireplace & dry bar for relaxing or entertaining. All of this within close proximity to freeway, shopping, dining, entertainment & more! Schedule your showing TODAY!
Location
State MN
County Dakota
Zoning Residential-Single Family
Rooms
Basement Drain Tiled, Finished, Full, Storage Space, Sump Pump, Walkout
Dining Room Breakfast Bar, Kitchen/Dining Room
Interior
Heating Forced Air, Fireplace(s)
Cooling Central Air
Fireplaces Number 2
Fireplaces Type Family Room, Gas, Living Room
Fireplace Yes
Appliance Dishwasher, Dryer, Humidifier, Water Filtration System, Microwave, Range, Refrigerator, Washer, Water Softener Owned
Exterior
Parking Features Attached Garage, Asphalt, Garage Door Opener
Garage Spaces 2.0
Fence None
Building
Lot Description Corner Lot, Tree Coverage - Medium
Story Two
Foundation 918
Sewer City Sewer/Connected
Water City Water - In Street
Level or Stories Two
Structure Type Brick/Stone,Vinyl Siding
New Construction false
Schools
School District Lakeville
Others
HOA Fee Include Hazard Insurance,Lawn Care,Maintenance Grounds,Professional Mgmt,Trash,Snow Removal
Restrictions Mandatory Owners Assoc,Pets - Cats Allowed,Pets - Dogs Allowed,Pets - Weight/Height Limit,Rental Restrictions May Apply
Read Less
Want to know what your home might be worth? Contact us for a FREE valuation!

Our team is ready to help you sell your home for the highest possible price ASAP





