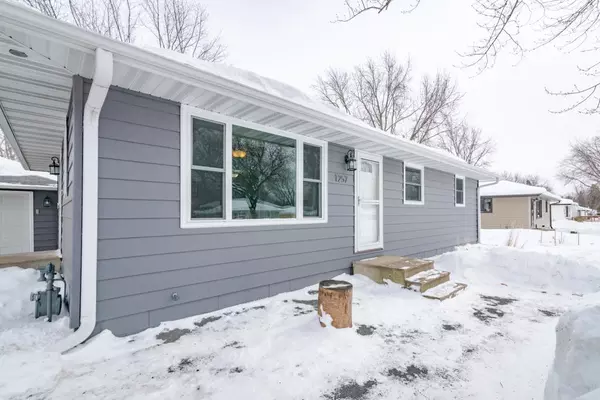$260,000
$265,000
1.9%For more information regarding the value of a property, please contact us for a free consultation.
1257 Guthrie AVE N Oakdale, MN 55128
3 Beds
2 Baths
1,760 SqFt
Key Details
Sold Price $260,000
Property Type Single Family Home
Sub Type Single Family Residence
Listing Status Sold
Purchase Type For Sale
Square Footage 1,760 sqft
Price per Sqft $147
Subdivision Oakdale Heights
MLS Listing ID 5192626
Sold Date 04/29/19
Bedrooms 3
Full Baths 2
Year Built 1960
Annual Tax Amount $2,105
Tax Year 2018
Contingent None
Lot Size 10,018 Sqft
Acres 0.23
Lot Dimensions 75x135
Property Description
Come see this comfortable, beautifully décored, energy efficient home that has been meticulously maintained with updates that you'll certainly enjoy and benefit from for years to come. Newer: Humidifier, H2O Heater, Washer, S/S Appliances, 10-yr House Roof, 5-yr Garage Roof, Front/Side Entrance and Storm Doors, Interior Trim/Doors, Energy Efficient R-49 Insulation, Dbl Pane Windows, Bamboo Flr, Update Main Bath w/Tiled Shower, Lower Bath Shower/Vanity and Bdrm Closet Organizers. Lower level has flex space w/closet for future bdrm, office, craft/hobby room. Exterior Features: Maintenance Free Aluminum Siding, Fascia, Soffits, Seamless Gutters, Fully Fenced Yard, Storage Shed, Swing/Play Sets, Front/Back Patios, Deck, Perennial Landscaping w/Butterfly Garden, Fire Pit, Concrete Driveway, Double Garage w/LED Lights and Workshop Extension for those DIY projects. Conveniently located near I-694 with lots of retail, restaurants, services, schools and parks nearby. Book Your Showing Today!
Location
State MN
County Washington
Zoning Residential-Single Family
Rooms
Basement Block, Finished, Full
Dining Room Eat In Kitchen, Kitchen/Dining Room
Interior
Heating Forced Air
Cooling Central Air
Fireplace No
Appliance Dishwasher, Disposal, Dryer, Humidifier, Microwave, Range, Refrigerator, Washer, Water Softener Owned
Exterior
Parking Features Detached, Concrete, Garage Door Opener, Insulated Garage
Garage Spaces 2.0
Fence Chain Link, Full, Wood
Pool None
Roof Type Age Over 8 Years, Asphalt, Pitched
Building
Lot Description Public Transit (w/in 6 blks), Irregular Lot, Tree Coverage - Light
Story One
Foundation 960
Sewer City Sewer/Connected
Water City Water/Connected
Level or Stories One
Structure Type Metal Siding
New Construction false
Schools
School District North St Paul-Maplewood
Read Less
Want to know what your home might be worth? Contact us for a FREE valuation!

Our team is ready to help you sell your home for the highest possible price ASAP





