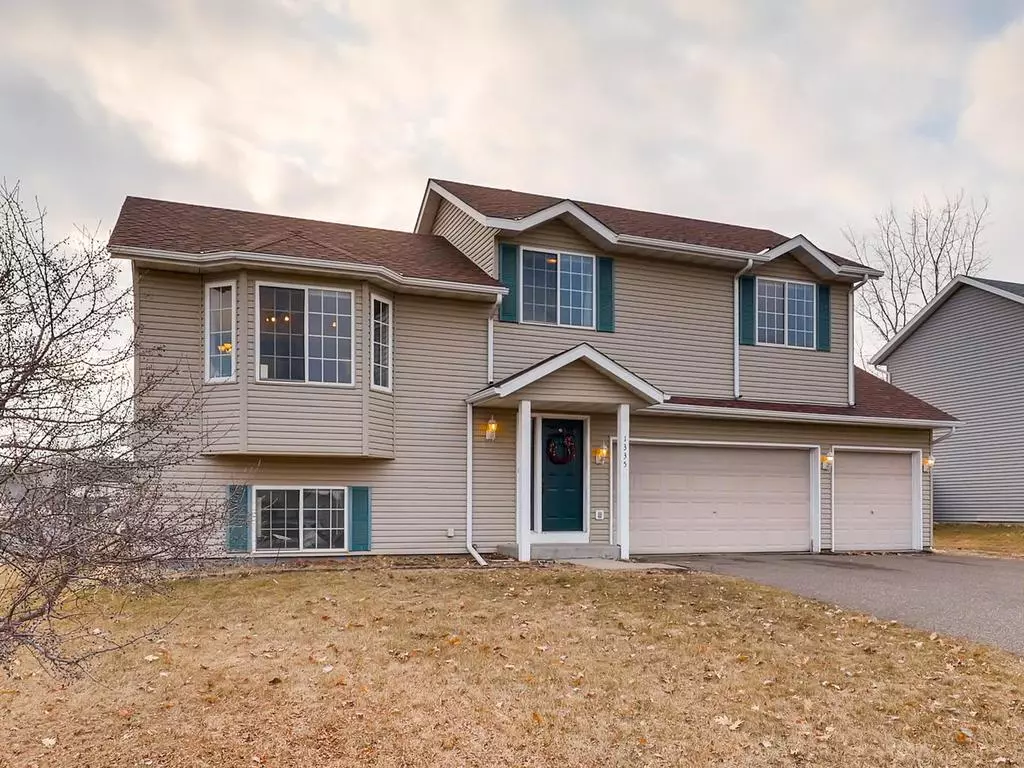$220,000
$219,900
For more information regarding the value of a property, please contact us for a free consultation.
1335 Brookhaven DR Hammond, WI 54015
3 Beds
2 Baths
2,300 SqFt
Key Details
Sold Price $220,000
Property Type Single Family Home
Sub Type Single Family Residence
Listing Status Sold
Purchase Type For Sale
Square Footage 2,300 sqft
Price per Sqft $95
Subdivision Pinehurst Estates
MLS Listing ID 5203337
Sold Date 06/21/19
Bedrooms 3
Full Baths 1
Three Quarter Bath 1
Year Built 2002
Annual Tax Amount $3,741
Tax Year 2018
Contingent None
Lot Size 10,018 Sqft
Acres 0.23
Property Description
Small Town Charmer with all the Modern Conveniences! Don't miss this 3 Bed/2 Bath Three Level Split Home with it's Beautiful Bay Window w/ Bench & Storage, Gleaming Hardwood Floors, Vaulted Ceiling, & Open Floorplan. The Kitchen is Updated w/ Subway Tile Backsplash, Stainless Steel Appliances, Center Island w/ Breakfast Bar, Track Lighting, Window over the Kitchen Sink, & Hardwood Floors. All 3 Bedrooms are on the Upper Level and each has a Walk-in Closet! The Lower Level is Finished with a Spacious Family Room that offers a Gas Burning Fireplace & Lookout Windows. The Deck will be Freshly Painted Prior to Sale & is a Great Place to Grill and Entertain. The Backyard is Fully Fenced and has a Playset that will stay with the Home. Located on a Corner Lot with Light Tree Coverage. 3-Car Attached Garage. St. Croix Central School District. Don't Miss this One!
Location
State WI
County St. Croix
Zoning Residential-Single Family
Rooms
Basement Daylight/Lookout Windows, Finished, Full
Dining Room Informal Dining Room, Kitchen/Dining Room
Interior
Heating Forced Air
Cooling Central Air
Fireplaces Number 1
Fireplaces Type Family Room, Gas
Fireplace Yes
Appliance Dishwasher, Microwave, Range, Refrigerator
Exterior
Parking Features Attached Garage
Garage Spaces 3.0
Fence Chain Link, Full, Wood
Roof Type Age 8 Years or Less,Asphalt
Building
Lot Description Corner Lot
Story Three Level Split
Foundation 1020
Sewer City Sewer/Connected
Water City Water/Connected
Level or Stories Three Level Split
Structure Type Vinyl Siding
New Construction false
Schools
School District Saint Croix Central
Read Less
Want to know what your home might be worth? Contact us for a FREE valuation!

Our team is ready to help you sell your home for the highest possible price ASAP





