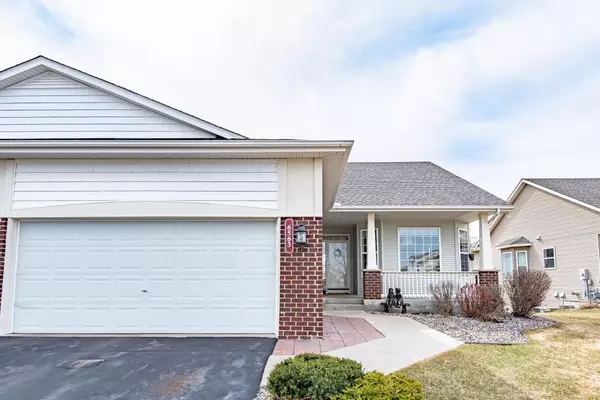$390,000
$375,000
4.0%For more information regarding the value of a property, please contact us for a free consultation.
6563 Peony LN N Maple Grove, MN 55311
4 Beds
3 Baths
3,182 SqFt
Key Details
Sold Price $390,000
Property Type Townhouse
Sub Type Townhouse Side x Side
Listing Status Sold
Purchase Type For Sale
Square Footage 3,182 sqft
Price per Sqft $122
Subdivision Fieldstone
MLS Listing ID 5141148
Sold Date 05/21/19
Bedrooms 4
Full Baths 1
Half Baths 1
Three Quarter Bath 1
HOA Fees $340/mo
Year Built 2005
Annual Tax Amount $4,962
Tax Year 2018
Contingent None
Lot Size 7,840 Sqft
Acres 0.18
Lot Dimensions common
Property Description
Nature surrounds you in this one-level townhome with a full walk-out lower level. Original owner, with pride of ownership shows throughout. All on one level is the laundry, 2nd bedroom, storage, vaulted ceilings, sunroom, eat-in kitchen, and full master suite with a 4-piece bathroom and walk-in closet! You need to see it to take in its size and features. Your maintenance free lifestyle is possible in this quiet neighborhood. Just imagine viewing nature right up to your home because the lower level takes advantage of the waters edge. If the pond isn't enough, you're right by Fish Lake Regional Park, Gleason Fields, and 3 Golf courses. View our virtual tour or look at our supplements for the floor plan's and additional features you'll fall in love with!
Location
State MN
County Hennepin
Zoning Residential-Multi-Family,Residential-Single Family
Rooms
Basement Daylight/Lookout Windows, Egress Window(s), Finished, Full, Walkout
Dining Room Breakfast Area, Eat In Kitchen, Informal Dining Room, Kitchen/Dining Room, Living/Dining Room, Separate/Formal Dining Room
Interior
Heating Forced Air, Fireplace(s)
Cooling Central Air
Fireplaces Number 2
Fireplaces Type Family Room, Gas, Living Room
Fireplace Yes
Appliance Air-To-Air Exchanger, Dishwasher, Disposal, Dryer, Microwave, Range, Refrigerator, Washer, Water Softener Owned
Exterior
Parking Features Attached Garage, Asphalt, Garage Door Opener, Insulated Garage
Garage Spaces 2.0
Fence None
Pool None
Waterfront Description Pond
Roof Type Age 8 Years or Less,Asphalt,Pitched
Building
Lot Description Tree Coverage - Light
Story One
Foundation 1631
Sewer City Sewer/Connected
Water City Water/Connected
Level or Stories One
Structure Type Brick/Stone
New Construction false
Schools
School District Osseo
Others
HOA Fee Include Hazard Insurance,Maintenance Grounds,Professional Mgmt,Trash,Lawn Care
Restrictions Architecture Committee,Mandatory Owners Assoc,Pets - Cats Allowed,Pets - Dogs Allowed,Pets - Number Limit
Read Less
Want to know what your home might be worth? Contact us for a FREE valuation!

Our team is ready to help you sell your home for the highest possible price ASAP





