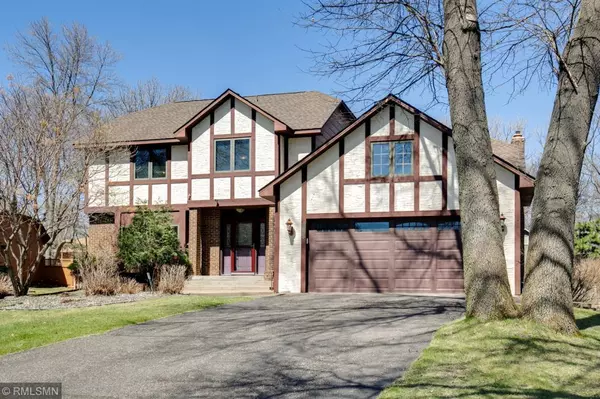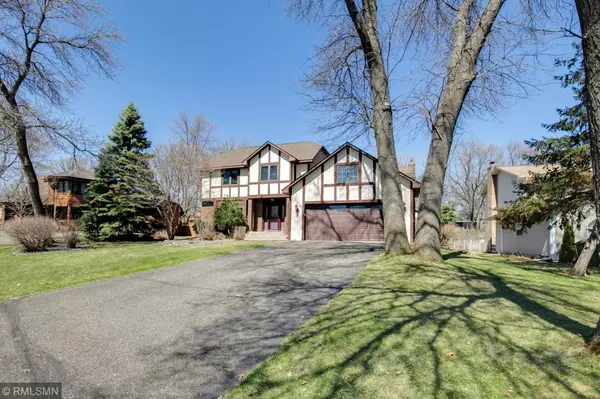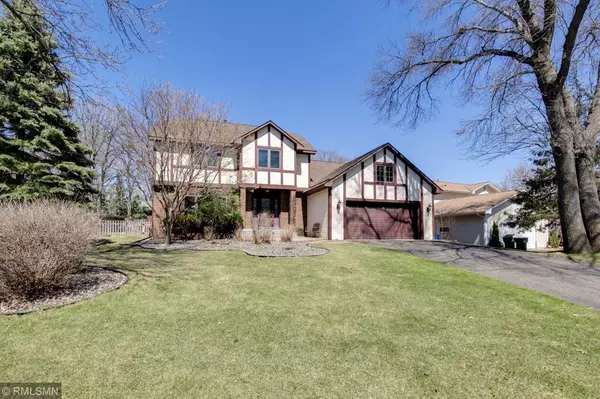$275,000
$289,900
5.1%For more information regarding the value of a property, please contact us for a free consultation.
11824 Dogwood ST NW Coon Rapids, MN 55448
3 Beds
3 Baths
2,249 SqFt
Key Details
Sold Price $275,000
Property Type Single Family Home
Sub Type Single Family Residence
Listing Status Sold
Purchase Type For Sale
Square Footage 2,249 sqft
Price per Sqft $122
Subdivision Burl Oaks 2Nd
MLS Listing ID 5219439
Sold Date 06/14/19
Bedrooms 3
Full Baths 2
Three Quarter Bath 1
Year Built 1984
Annual Tax Amount $3,288
Tax Year 2018
Contingent None
Lot Size 10,454 Sqft
Acres 0.24
Lot Dimensions 95 x 140 x 88 x 102
Property Description
Great opportunity to own a one of a kind home with many upgraded features in a sought after neighborhood of unique custom homes, mature trees, & quiet streets! The main level of this beautiful 2-story home boasts gleaming hardwood floors, an inviting living room with a gas fireplace, formal & informal dining areas, spacious mud/laundry/storage room, & a wonderful four season porch surrounded by windows & the private back yard & patio where you'll feel like you're relaxing up north in the woods. The backyard is perfect for entertaining or just sitting on the patio for a quiet evening or morning. The upper level has a large, impressive owner's suite complete with a spacious private bath with heated tile floors and separate multi-head shower and whirlpool tub as well as double walk-in closets. The lower level is a clean canvas for storage or future additional rooms. Still time for buyer input on 3rd bedroom design/finish or finish yourself and save money!
Location
State MN
County Anoka
Zoning Residential-Single Family
Rooms
Basement Block, Daylight/Lookout Windows, Partial, Unfinished
Dining Room Informal Dining Room, Separate/Formal Dining Room
Interior
Heating Baseboard, Forced Air, Fireplace(s), Radiant Floor
Cooling Central Air
Fireplaces Number 1
Fireplaces Type Brick, Gas, Living Room
Fireplace Yes
Appliance Dishwasher, Dryer, Exhaust Fan, Microwave, Range, Refrigerator, Washer, Water Softener Owned
Exterior
Parking Features Attached Garage, Asphalt, Garage Door Opener
Garage Spaces 2.0
Fence Full, Privacy, Wood
Pool None
Roof Type Asphalt, Pitched
Building
Lot Description Irregular Lot, Tree Coverage - Medium
Story Modified Two Story
Foundation 1216
Sewer City Sewer/Connected
Water City Water/Connected
Level or Stories Modified Two Story
Structure Type Brick/Stone, Fiber Board, Wood Siding
New Construction false
Schools
School District Anoka-Hennepin
Read Less
Want to know what your home might be worth? Contact us for a FREE valuation!

Our team is ready to help you sell your home for the highest possible price ASAP





