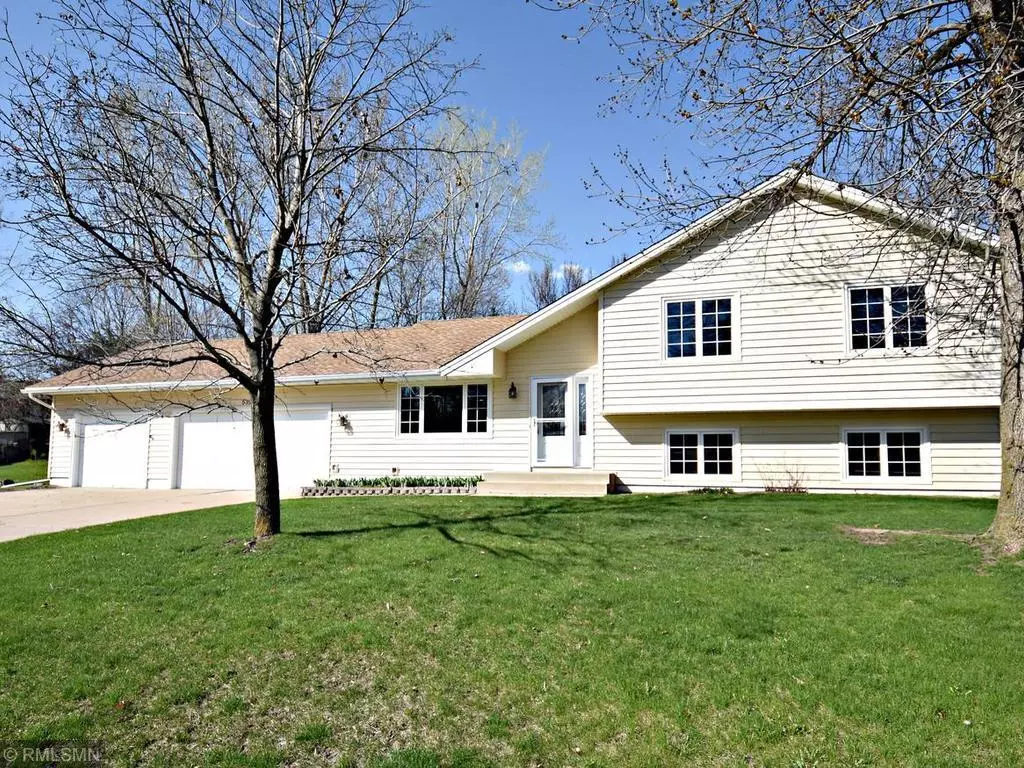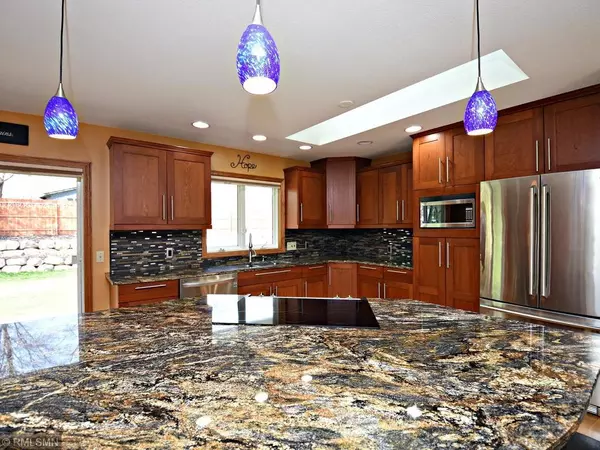$320,000
$314,900
1.6%For more information regarding the value of a property, please contact us for a free consultation.
5398 Vernon CT Savage, MN 55378
4 Beds
3 Baths
2,260 SqFt
Key Details
Sold Price $320,000
Property Type Single Family Home
Sub Type Single Family Residence
Listing Status Sold
Purchase Type For Sale
Square Footage 2,260 sqft
Price per Sqft $141
Subdivision Brett Farms 3Rd Add
MLS Listing ID 5213137
Sold Date 05/31/19
Bedrooms 4
Full Baths 2
Three Quarter Bath 1
Year Built 1985
Annual Tax Amount $3,367
Tax Year 2018
Contingent None
Lot Size 0.380 Acres
Acres 0.38
Lot Dimensions 78x148x223x103
Property Description
Gorgeous home with an oversize 3 car garage on a cul de sac with a private backyard that has $15k in landscaping and a boulder wall that was just completed last year. The kitchen has been beautifully updated with custom built in cabinetry, a huge center island, granite, a skylight, stainless steel appliances, hardwood floors and it walks out to the patio. The upstairs features 3 bedrooms up with a master bath. The lower level has a brick fireplace, large bedroom and a newly updated tile bath. The lowest level in the home just needs some flooring and ceiling installed to include an additional 500 sq ft. The furnace is a quality Lennox high efficient single stage Elite Series. This home is priced for a quick sale!
Location
State MN
County Scott
Zoning Residential-Single Family
Rooms
Basement Full, Partially Finished
Dining Room Breakfast Area, Informal Dining Room
Interior
Heating Forced Air
Cooling Central Air
Fireplaces Number 1
Fireplaces Type Family Room
Fireplace Yes
Appliance Dishwasher, Dryer, Microwave, Range, Refrigerator, Washer, Water Softener Owned
Exterior
Parking Features Attached Garage, Concrete
Garage Spaces 3.0
Roof Type Age 8 Years or Less,Asphalt
Building
Lot Description Irregular Lot, Tree Coverage - Light
Story Four or More Level Split
Foundation 1280
Sewer City Sewer/Connected
Water City Water/Connected
Level or Stories Four or More Level Split
Structure Type Brick/Stone,Vinyl Siding
New Construction false
Schools
School District Burnsville-Eagan-Savage
Read Less
Want to know what your home might be worth? Contact us for a FREE valuation!

Our team is ready to help you sell your home for the highest possible price ASAP





