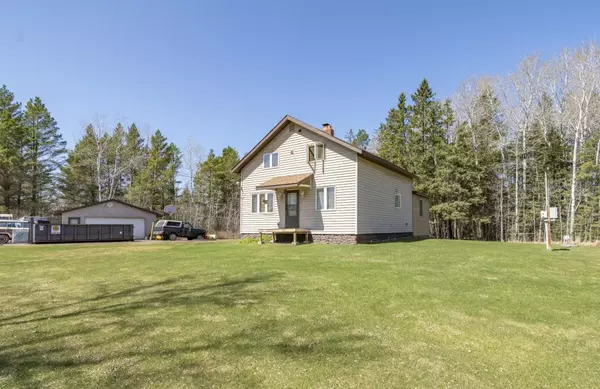$120,000
$140,000
14.3%For more information regarding the value of a property, please contact us for a free consultation.
6335 E Cutter RD Parkland Twp, WI 54874
3 Beds
2 Baths
1,400 SqFt
Key Details
Sold Price $120,000
Property Type Single Family Home
Sub Type Single Family Residence
Listing Status Sold
Purchase Type For Sale
Square Footage 1,400 sqft
Price per Sqft $85
MLS Listing ID 5214703
Sold Date 07/12/19
Bedrooms 3
Three Quarter Bath 1
Year Built 1940
Annual Tax Amount $1,769
Tax Year 2018
Contingent None
Lot Size 15.000 Acres
Acres 15.0
Lot Dimensions 650x1280
Property Description
and & Location! This 3-bedroom potential 2 bathroom home sits on 20 acres of land! This place is ready for you to come in and give it all of your finishing touches. There is a dirt and gravel driveway that leads to a large 2+ stall/storage garage, back porch, lots of land, and this great home. Through the front door, you enter into the large carpeted living room and formal dining room with hardwood floors. Both rooms have nice ceilings fans with lights and plenty of large windows. In the living room is an amazing wood burning fireplace with a stone hearth and wood mantle. The Kitchen has hardwood floors, oak wood cabinets that include an appliance garage, pull-outs, & lazy susan. These cabinets are truly awesome! Appliances include a refrigerator, electric stove, and dishwasher. A 3/4 bath on the main level is always helpful and includes a standing shower and pedestal sink.
Location
State WI
County Douglas
Zoning Residential-Single Family
Rooms
Basement Crawl Space, Partial, Stone/Rock
Dining Room Separate/Formal Dining Room
Interior
Heating Forced Air
Cooling None
Fireplaces Number 1
Fireplaces Type Wood Burning
Fireplace Yes
Appliance Dryer, Range, Refrigerator, Washer
Exterior
Parking Features Detached, Gravel
Garage Spaces 2.0
Roof Type Asphalt
Building
Lot Description Tree Coverage - Medium
Story One and One Half
Foundation 600
Sewer City Sewer/Connected
Water Drilled
Level or Stories One and One Half
Structure Type Vinyl Siding
New Construction false
Schools
School District Superior
Read Less
Want to know what your home might be worth? Contact us for a FREE valuation!

Our team is ready to help you sell your home for the highest possible price ASAP





