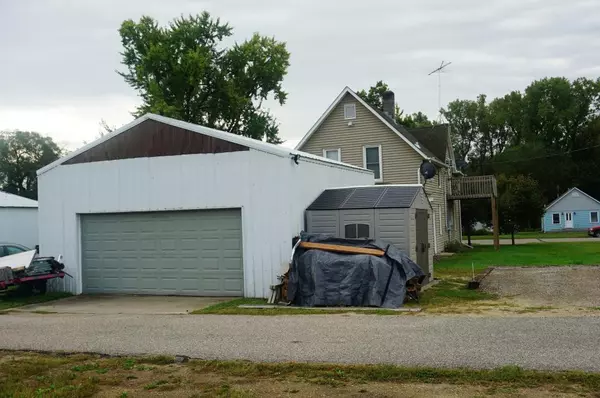$146,200
$148,500
1.5%For more information regarding the value of a property, please contact us for a free consultation.
W6436 Main ST Bay City, WI 54723
2 Beds
2 Baths
1,708 SqFt
Key Details
Sold Price $146,200
Property Type Single Family Home
Sub Type Single Family Residence
Listing Status Sold
Purchase Type For Sale
Square Footage 1,708 sqft
Price per Sqft $85
Subdivision Village/Bay City
MLS Listing ID 5296013
Sold Date 11/12/19
Bedrooms 2
Full Baths 1
Three Quarter Bath 1
Year Built 1940
Annual Tax Amount $2,198
Tax Year 2018
Contingent None
Lot Size 0.500 Acres
Acres 0.5
Lot Dimensions 120x180
Property Description
Check out this updated 2BR/2BA Charmer ready for your modern lifestyle! Affordable home with level half acre lot is just a couple blocks to Lake Pepin! Living room features neutral carpet, lighted ceiling fan, crown molding and open staircase boasting original woodwork! Glass French doors lead to the main floor family room/den with electric fireplace. Eat in kitchen provides nice Oak cabinetry, stainless steel appliances (new dishwasher), laminate wood floors, breakfast bar with pendant lighting plus a walk-in pantry. Both bathrooms feature tiled shower surrounds and flooring; the upper full bath has a double sink vanity. You'll love that the laundry with included washer & dryer is on the bedroom level and offers the same tile flooring as the bath. Bedroom #1 is generously sized, has a lighted ceiling fan, walk-out to upper deck, knotty pine accent wall and office/WI closet! Front/back entry porches; covered patio; 2 utility sheds; 24x24 detached heated garage completes this property!
Location
State WI
County Pierce
Zoning Residential-Single Family
Rooms
Basement Full, Stone/Rock
Dining Room Eat In Kitchen
Interior
Heating Forced Air
Cooling Wall Unit(s), Window Unit(s)
Fireplaces Number 1
Fireplaces Type Electric, Family Room
Fireplace Yes
Appliance Dishwasher, Dryer, Microwave, Range, Refrigerator, Washer, Water Softener Owned
Exterior
Parking Features Detached, Concrete, Garage Door Opener, Heated Garage, Insulated Garage
Garage Spaces 2.0
Pool None
Roof Type Asphalt, Pitched
Building
Lot Description Tree Coverage - Light
Story Two
Foundation 854
Sewer City Sewer/Connected
Water City Water/Connected
Level or Stories Two
Structure Type Vinyl Siding
New Construction false
Schools
School District Ellsworth Community
Read Less
Want to know what your home might be worth? Contact us for a FREE valuation!

Our team is ready to help you sell your home for the highest possible price ASAP





