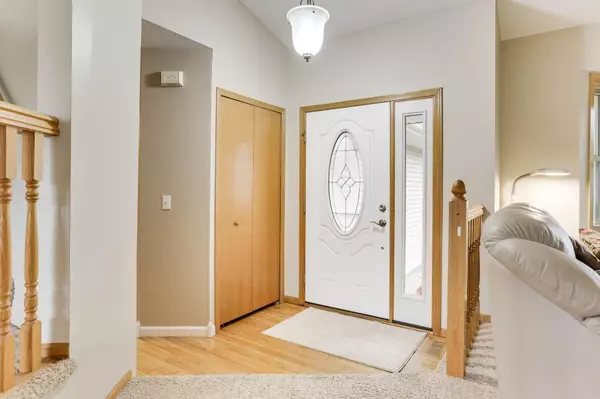$344,000
$357,000
3.6%For more information regarding the value of a property, please contact us for a free consultation.
647 142nd AVE NW Andover, MN 55304
4 Beds
3 Baths
2,667 SqFt
Key Details
Sold Price $344,000
Property Type Single Family Home
Sub Type Single Family Residence
Listing Status Sold
Purchase Type For Sale
Square Footage 2,667 sqft
Price per Sqft $128
Subdivision Crown Pointe East 2Nd Add
MLS Listing ID 5325126
Sold Date 12/20/19
Bedrooms 4
Full Baths 1
Half Baths 1
Three Quarter Bath 1
Year Built 1998
Annual Tax Amount $2,970
Tax Year 2019
Contingent None
Lot Size 0.310 Acres
Acres 0.31
Lot Dimensions S96x143x98x138
Property Description
Enter this gorgeous modified 2 story home into a living room with vaulted ceilings and a stone hearth gas fireplace. The living room flows into the dining/kitchen area with breakfast bar and a view of this beautifully landscaped yard.
This property has 4 bedrooms total, 3 on one level, with a master walk-in closet. The finished lower level includes a large bedroom, and walks out to the backyard. The 3 car garage is insulated and heated, deck is maintenance free and the property has in-ground sprinklers. This corner lot includes a fenced in yard, 5X8 shed and an easy-to-assemble new above ground pool with custom deck. Sellers will remove deck and pool if buyers not interested. Updates to the property include a new furnace, air conditioner and humidifier. The living room and bedroom windows were replaced 4 years ago.
Location
State MN
County Anoka
Zoning Residential-Single Family
Rooms
Basement Egress Window(s), Finished, Full, Walkout
Dining Room Breakfast Area, Informal Dining Room
Interior
Heating Forced Air
Cooling Central Air
Fireplaces Number 1
Fireplaces Type Gas, Living Room
Fireplace Yes
Appliance Air-To-Air Exchanger, Cooktop, Dishwasher, Disposal, Dryer, Exhaust Fan, Humidifier, Microwave, Range, Refrigerator, Wall Oven, Water Softener Rented
Exterior
Parking Features Attached Garage, Garage Door Opener, Heated Garage, Insulated Garage
Garage Spaces 3.0
Fence Wood
Building
Lot Description Corner Lot
Story Modified Two Story
Foundation 1036
Sewer City Sewer/Connected
Water City Water/Connected
Level or Stories Modified Two Story
Structure Type Brick/Stone, Vinyl Siding
New Construction false
Schools
School District Anoka-Hennepin
Read Less
Want to know what your home might be worth? Contact us for a FREE valuation!

Our team is ready to help you sell your home for the highest possible price ASAP





