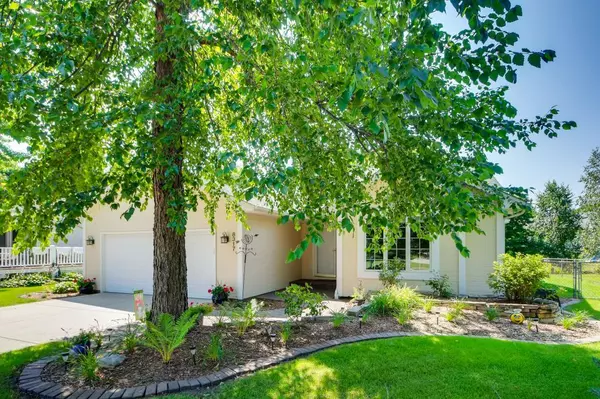$285,000
$299,900
5.0%For more information regarding the value of a property, please contact us for a free consultation.
8317 116th WAY N Champlin, MN 55316
3 Beds
2 Baths
1,838 SqFt
Key Details
Sold Price $285,000
Property Type Single Family Home
Sub Type Single Family Residence
Listing Status Sold
Purchase Type For Sale
Square Footage 1,838 sqft
Price per Sqft $155
Subdivision Westwood North
MLS Listing ID 5265940
Sold Date 09/13/19
Bedrooms 3
Full Baths 1
Three Quarter Bath 1
Year Built 1987
Annual Tax Amount $2,969
Tax Year 2019
Contingent None
Lot Size 8,712 Sqft
Acres 0.2
Lot Dimensions 70x123x71x120
Property Description
Proudly offering This Beautiful Must See Home! It has been recently updated with newer vinyl windows, new paint & plush new carpeting. This home has Quality Finishes Throughout with six panel doors, wood floors, ceramic tile floors, LL family room, 3/4 lower level bath, plus a spacious 3rd level bedroom. Ceiling fans in most rooms, plus an open living room with a gas
corner fireplace. New stainless appliances and newer front load washer and dryer are also included in the sale of this home. This home has extensive landscaping on the exterior with lots of perennial plantings with stone borders, and a curved paver sidewalk welcoming your guests to the front door. You will love the heated garage in the Winter!!
There is also a large paver patio for you to sit on to enjoy the quiet evenings out back!
This home is in "Move In Condition", you will be impressed by how well it presents itself, and the meticulous care it's had by the current home owner!
Location
State MN
County Hennepin
Zoning Residential-Single Family
Rooms
Basement Block, Crawl Space, Daylight/Lookout Windows, Drain Tiled, Egress Window(s), Finished
Dining Room Eat In Kitchen, Informal Dining Room
Interior
Heating Forced Air
Cooling Central Air
Fireplaces Number 1
Fireplaces Type Gas, Living Room
Fireplace Yes
Appliance Dishwasher, Dryer, Humidifier, Microwave, Range, Refrigerator, Washer, Water Softener Owned
Exterior
Parking Features Attached Garage, Asphalt, Concrete, Heated Garage, Insulated Garage
Garage Spaces 2.0
Fence Chain Link
Pool None
Building
Lot Description Tree Coverage - Medium
Story Three Level Split
Foundation 1080
Sewer City Sewer/Connected
Water City Water/Connected
Level or Stories Three Level Split
Structure Type Metal Siding, Vinyl Siding, Wood Siding
New Construction false
Schools
School District Anoka-Hennepin
Read Less
Want to know what your home might be worth? Contact us for a FREE valuation!

Our team is ready to help you sell your home for the highest possible price ASAP





