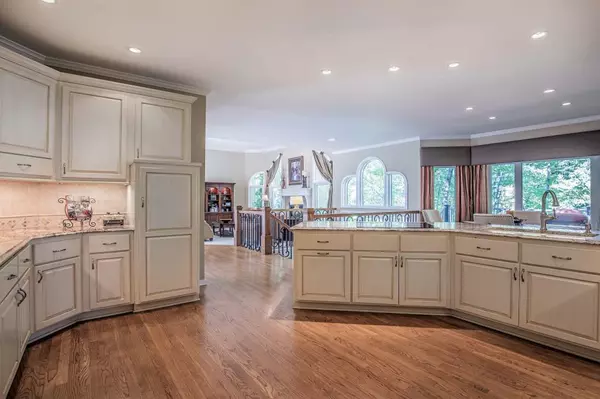$560,000
$550,000
1.8%For more information regarding the value of a property, please contact us for a free consultation.
7957 Orchid LN N Maple Grove, MN 55311
3 Beds
3 Baths
4,059 SqFt
Key Details
Sold Price $560,000
Property Type Single Family Home
Sub Type Single Family Residence
Listing Status Sold
Purchase Type For Sale
Square Footage 4,059 sqft
Price per Sqft $137
Subdivision Crosswinds
MLS Listing ID 5284961
Sold Date 12/20/19
Bedrooms 3
Full Baths 2
Half Baths 1
Year Built 1991
Annual Tax Amount $6,605
Tax Year 2019
Contingent None
Lot Size 0.450 Acres
Acres 0.45
Lot Dimensions 100 X 195.75
Property Description
Welcome to this grand rambler home offering uncompromised quality and refined elegance! Magnificent open floorplan. Perfectly appointed windows allow year-round tranquil views. The gourmet kitchen features granite countertops and newer appliances including a Sub-Zero refrigerator. Upgraded flooring with top of the line wool carpet as well as solid wood flooring. 4 season sunroom with heated floors ~ serene views. Main level master suite with double door entry and luxurious bath offering in-floor heat and incredible finishings! Versatile lower level floor plan with so many options. Lower level utility room laundry hook-ups for potential second laundry room. Storage room and garage complete with organizational cabinets for all your extras. Newer efficiency furnace, hot water heater, water softener, and Trex Decking! Experience main level living at its' finest!
Location
State MN
County Hennepin
Zoning Residential-Single Family
Rooms
Basement Daylight/Lookout Windows, Drain Tiled, Egress Window(s), Finished, Full, Sump Pump, Walkout
Dining Room Informal Dining Room, Kitchen/Dining Room, Separate/Formal Dining Room
Interior
Heating Forced Air, Radiant Floor
Cooling Central Air
Fireplaces Number 3
Fireplaces Type Two Sided, Family Room, Gas, Living Room, Master Bedroom
Fireplace Yes
Appliance Air-To-Air Exchanger, Cooktop, Dishwasher, Disposal, Dryer, Microwave, Refrigerator, Wall Oven, Washer, Water Softener Owned
Exterior
Parking Features Attached Garage, Garage Door Opener
Garage Spaces 3.0
Roof Type Age Over 8 Years,Asphalt
Building
Story One
Foundation 2116
Sewer City Sewer/Connected
Water City Water/Connected
Level or Stories One
Structure Type Stucco,Wood Siding
New Construction false
Schools
School District Osseo
Read Less
Want to know what your home might be worth? Contact us for a FREE valuation!

Our team is ready to help you sell your home for the highest possible price ASAP





