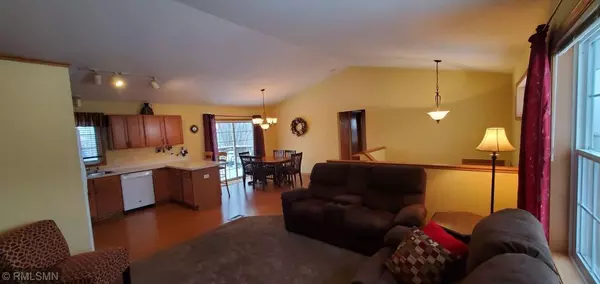$258,500
$249,900
3.4%For more information regarding the value of a property, please contact us for a free consultation.
703 Delaware ST SW Lonsdale, MN 55046
4 Beds
2 Baths
1,987 SqFt
Key Details
Sold Price $258,500
Property Type Single Family Home
Sub Type Single Family Residence
Listing Status Sold
Purchase Type For Sale
Square Footage 1,987 sqft
Price per Sqft $130
MLS Listing ID 5432313
Sold Date 04/17/20
Bedrooms 4
Full Baths 1
Three Quarter Bath 1
Year Built 1999
Annual Tax Amount $2,880
Tax Year 2020
Contingent None
Lot Size 0.310 Acres
Acres 0.31
Lot Dimensions 93x114x127x131
Property Sub-Type Single Family Residence
Property Description
Incredible home is back on the market, buyers financing fell through, their loss is your gain! Spacious open floor plan; 4 bedrooms, 2 bathrooms. Meticulously cared for home. New carpet on main level, fenced in back yard. Incredible lower level family room with fireplace and surround sound for your enjoyment. Furnace and AC New in 2014, Water Heater New in 2016. This home is pre-inspected and ready for you to move in and call your very own!
Location
State MN
County Rice
Zoning Residential-Single Family
Rooms
Basement Drain Tiled, Full, Sump Pump
Dining Room Kitchen/Dining Room
Interior
Heating Forced Air, Fireplace(s)
Cooling Central Air
Fireplaces Number 1
Fireplaces Type Family Room
Fireplace Yes
Appliance Dishwasher, Dryer, Exhaust Fan, Range, Refrigerator, Washer, Water Softener Rented
Exterior
Parking Features Attached Garage, Asphalt, Garage Door Opener, Heated Garage
Garage Spaces 3.0
Fence Chain Link
Roof Type Age 8 Years or Less, Asphalt, Pitched
Building
Story Split Entry (Bi-Level)
Foundation 1104
Sewer City Sewer/Connected
Water City Water/Connected
Level or Stories Split Entry (Bi-Level)
Structure Type Vinyl Siding
New Construction false
Schools
School District Tri-City United
Read Less
Want to know what your home might be worth? Contact us for a FREE valuation!

Our team is ready to help you sell your home for the highest possible price ASAP





