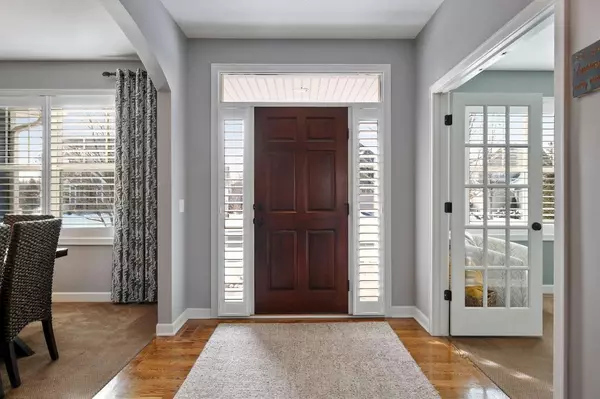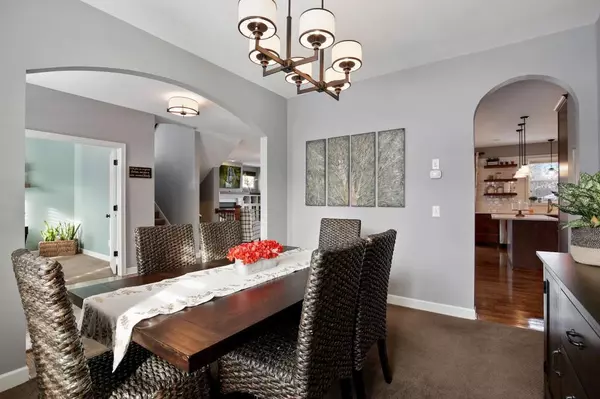$540,000
$529,000
2.1%For more information regarding the value of a property, please contact us for a free consultation.
15562 72nd AVE N Maple Grove, MN 55311
5 Beds
4 Baths
3,352 SqFt
Key Details
Sold Price $540,000
Property Type Single Family Home
Sub Type Single Family Residence
Listing Status Sold
Purchase Type For Sale
Square Footage 3,352 sqft
Price per Sqft $161
Subdivision Maple Trace
MLS Listing ID 5352265
Sold Date 02/21/20
Bedrooms 5
Full Baths 2
Half Baths 1
Three Quarter Bath 1
Year Built 2010
Annual Tax Amount $6,989
Tax Year 2020
Contingent None
Lot Size 0.300 Acres
Acres 0.3
Lot Dimensions 44x43x142x87x149
Property Description
Beautiful Gonyea two-story walk-out on wooded lot! Main level open floor plan incl. living room w/ gas fireplace & huge kitchen w/ island, subway tile backsplash & walk-in pantry.
Den w/ French doors & a formal dining room flank the welcoming entry. Mudroom has walk-in closet & 1/2 bath powder room.
5 bedrooms and 2 baths on the upper level incl. private owner's suite w/ walk-in closet & luxurious bath. Convenient upper level laundry, too!
Walk-out lower level offers family room w/ gas fireplace & walk-out to backyard. 5th bedroom & add'l bath on lower level. Exercise room could easily serve other needs - craft space, playroom, office, whatever you need!
Location
State MN
County Hennepin
Zoning Residential-Single Family
Rooms
Basement Daylight/Lookout Windows, Drainage System, Finished, Full, Concrete, Sump Pump, Walkout
Dining Room Separate/Formal Dining Room
Interior
Heating Forced Air
Cooling Central Air
Fireplaces Number 2
Fireplaces Type Family Room, Gas, Living Room
Fireplace Yes
Appliance Air-To-Air Exchanger, Cooktop, Dishwasher, Disposal, Dryer, Exhaust Fan, Humidifier, Microwave, Refrigerator, Wall Oven, Washer, Water Softener Owned
Exterior
Parking Features Attached Garage, Asphalt, Garage Door Opener, Heated Garage, Insulated Garage
Garage Spaces 3.0
Fence Invisible
Pool None
Roof Type Age Over 8 Years,Asphalt
Building
Lot Description Public Transit (w/in 6 blks), Tree Coverage - Medium
Story Two
Foundation 1277
Sewer City Sewer/Connected
Water City Water/Connected
Level or Stories Two
Structure Type Fiber Cement,Vinyl Siding
New Construction false
Schools
School District Osseo
Read Less
Want to know what your home might be worth? Contact us for a FREE valuation!

Our team is ready to help you sell your home for the highest possible price ASAP





