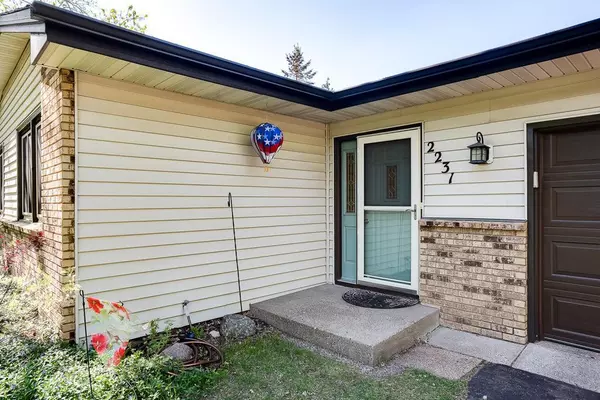$225,000
$219,900
2.3%For more information regarding the value of a property, please contact us for a free consultation.
2231 112th LN NW Coon Rapids, MN 55433
3 Beds
1 Bath
1,032 SqFt
Key Details
Sold Price $225,000
Property Type Single Family Home
Sub Type Single Family Residence
Listing Status Sold
Purchase Type For Sale
Square Footage 1,032 sqft
Price per Sqft $218
Subdivision Hanson Blvd Add
MLS Listing ID 5568312
Sold Date 06/30/20
Bedrooms 3
Full Baths 1
Year Built 1980
Annual Tax Amount $2,334
Tax Year 2020
Contingent None
Lot Size 0.290 Acres
Acres 0.29
Lot Dimensions 92x135x90x135
Property Description
Welcome HOME to 2231 112TH Lane! Available for the 1st time in over 36 years this meticulously cared for charmer is ready for another to build upon the efforts of the previous owners & create your dreams. Location is ideal with proximity to busing, Northstar Line, shopping, dining, entertainment & areas to explore – Rockslide Park just steps away & short drives to CR Dam Regional Park & Bunker Hills. As you stroll up the expansive drive, focus on the exterior details – maint. free siding, soffit & fascia, gutters, vinyl windows & architectural shingles. These investments save you THOUSANDS. Upon entry into this 1 story wonder, check out the grand entry, spacious living room and a past kitchen remodel crafted to create an enhanced flow & provide oodles of storage, refreshed bath, 3 beds on main floor & that untapped potential in the unfinished lower level w/ full 8' ceiling height. Let your creative mind go to work! Fully fenced backyard. Solid sun-drenched deck. Don't miss 2231!
Location
State MN
County Anoka
Zoning Residential-Single Family
Rooms
Basement Block, Crawl Space, Daylight/Lookout Windows, Full, Partially Finished
Dining Room Informal Dining Room, Kitchen/Dining Room
Interior
Heating Forced Air
Cooling Central Air
Fireplace No
Appliance Dishwasher, Disposal, Dryer, Freezer, Humidifier, Gas Water Heater, Microwave, Range, Refrigerator, Washer, Water Softener Owned
Exterior
Parking Features Attached Garage, Asphalt, Garage Door Opener, Other
Garage Spaces 2.0
Fence Chain Link, Full, Wood
Roof Type Age 8 Years or Less,Asphalt
Building
Lot Description Public Transit (w/in 6 blks), Corner Lot, Tree Coverage - Heavy
Story One
Foundation 1032
Sewer City Sewer/Connected
Water City Water/Connected
Level or Stories One
Structure Type Brick/Stone,Metal Siding,Vinyl Siding
New Construction false
Schools
School District Anoka-Hennepin
Read Less
Want to know what your home might be worth? Contact us for a FREE valuation!

Our team is ready to help you sell your home for the highest possible price ASAP





