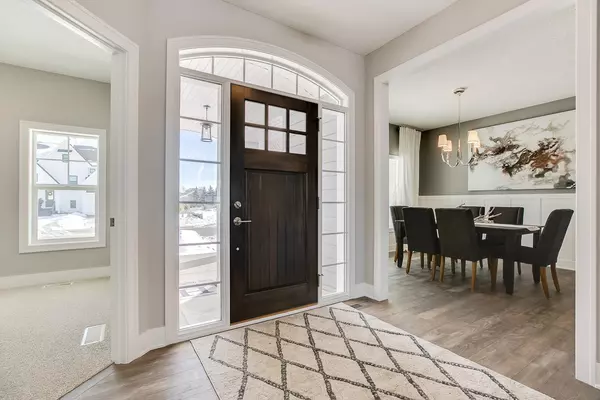$825,000
$825,000
For more information regarding the value of a property, please contact us for a free consultation.
7581 Urbandale LN N Maple Grove, MN 55311
5 Beds
5 Baths
4,777 SqFt
Key Details
Sold Price $825,000
Property Type Single Family Home
Sub Type Single Family Residence
Listing Status Sold
Purchase Type For Sale
Square Footage 4,777 sqft
Price per Sqft $172
Subdivision The Woods At Rush Creek
MLS Listing ID 5614345
Sold Date 10/15/20
Bedrooms 5
Full Baths 2
Half Baths 1
Three Quarter Bath 2
HOA Fees $90/mo
Year Built 2019
Annual Tax Amount $2,653
Tax Year 2020
Contingent None
Lot Size 0.280 Acres
Acres 0.28
Lot Dimensions 100X149X70X150
Property Description
Inviting new home by NIH Homes perfect for relaxing or entertaining. Enjoy a quiet cul-de-sac location and the beautiful Woods at Rush Creek neighborhood with Pool & Clubhouse. Features an Indoor athletic court, formal & informal dining, huge center island, big great rm, front flex rm w/closet, huge rear entry w/closet, bench & drop zone. Upper level w/luxurious master bath, guest suite w/bath & J&J bath. Spacious walkout LL built for recreation with indoor athletic court, exercise rm, family rm, rec rm, bedrm, & wetbar. This are attends desirable Rush Creek Elementary and is next to bike paths, parks & Rush Creek Golf Club.
Location
State MN
County Hennepin
Zoning Residential-Single Family
Rooms
Basement Finished, Full, Concrete, Sump Pump, Walkout
Interior
Heating Forced Air
Cooling Central Air
Fireplaces Number 2
Fireplaces Type Family Room, Gas, Living Room
Fireplace Yes
Exterior
Parking Features Attached Garage, Concrete, Insulated Garage
Garage Spaces 3.0
Pool Shared
Building
Lot Description Tree Coverage - Light
Story Two
Foundation 1913
Sewer City Sewer/Connected
Water City Water/Connected
Level or Stories Two
Structure Type Brick/Stone, Fiber Cement
New Construction true
Schools
School District Osseo
Others
HOA Fee Include Other
Read Less
Want to know what your home might be worth? Contact us for a FREE valuation!

Our team is ready to help you sell your home for the highest possible price ASAP





