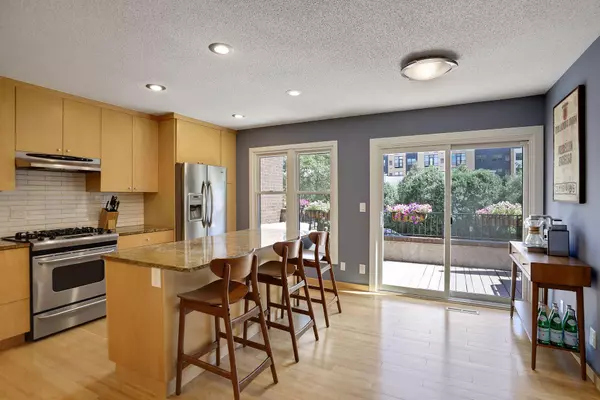$615,000
$615,000
For more information regarding the value of a property, please contact us for a free consultation.
3110 Dean CT Minneapolis, MN 55416
3 Beds
3 Baths
2,150 SqFt
Key Details
Sold Price $615,000
Property Type Townhouse
Sub Type Townhouse Side x Side
Listing Status Sold
Purchase Type For Sale
Square Footage 2,150 sqft
Price per Sqft $286
Subdivision Condo 0284 Calhoun Isles A Con
MLS Listing ID 5626537
Sold Date 09/25/20
Bedrooms 3
Full Baths 1
Half Baths 1
Three Quarter Bath 1
HOA Fees $550/mo
Year Built 1982
Annual Tax Amount $7,172
Tax Year 2020
Contingent None
Lot Dimensions Common
Property Description
Welcome to this completely remodeled, maintenance-free town home at Calhoun Isles, nestled into a quiet pocket within 2 blocks of all 3 area lakes and steps to the Midtown Greenway, trails, parks, shops, cafes, and restaurants! Completely open floor plan on the main level features gourmet center island kitchen w/ tons of cabinet and counter space and SS appliances. Gleaming HW flooring throughout main & upper level. Kitchen flows nicely to sunny and spacious front deck, ideal for relaxing and entertaining. Cozy gas FP in living room great room w/ large windows and abundant natural light. Ample dining space between kitchen and LR with custom pendant lighting. 3 generous BR's and updated full BA on upper level. Lower level FR w/ wood-burning FP walks out to private paver patio space w/ immediate access to nearby park. 2 car tuckunder garage w/ additional storage space. All new windows and sliding glass doors in 2016. Come experience the active lakes lifestyle at Calhoun Isles!
Location
State MN
County Hennepin
Zoning Residential-Multi-Family
Rooms
Basement Finished, Full, Walkout
Dining Room Living/Dining Room
Interior
Heating Forced Air
Cooling Central Air
Fireplaces Number 2
Fireplaces Type Family Room, Gas, Living Room, Wood Burning
Fireplace Yes
Appliance Dishwasher, Dryer, Microwave, Range, Refrigerator, Washer
Exterior
Parking Features Attached Garage, Asphalt, Tuckunder Garage
Garage Spaces 2.0
Building
Story Two
Foundation 825
Sewer City Sewer/Connected
Water City Water/Connected
Level or Stories Two
Structure Type Brick/Stone, Stucco
New Construction false
Schools
School District Minneapolis
Others
HOA Fee Include Maintenance Structure, Cable TV, Hazard Insurance, Internet, Lawn Care, Maintenance Grounds, Professional Mgmt, Trash, Lawn Care, Snow Removal, Water
Restrictions Mandatory Owners Assoc,Pets - Cats Allowed,Pets - Dogs Allowed,Pets - Number Limit,Pets - Weight/Height Limit
Read Less
Want to know what your home might be worth? Contact us for a FREE valuation!

Our team is ready to help you sell your home for the highest possible price ASAP





