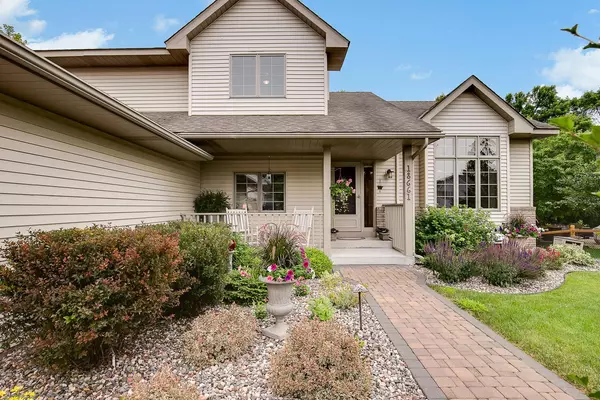$418,000
$400,000
4.5%For more information regarding the value of a property, please contact us for a free consultation.
18661 85th AVE N Maple Grove, MN 55311
4 Beds
3 Baths
2,187 SqFt
Key Details
Sold Price $418,000
Property Type Single Family Home
Sub Type Single Family Residence
Listing Status Sold
Purchase Type For Sale
Square Footage 2,187 sqft
Price per Sqft $191
Subdivision Cobblestone Hills
MLS Listing ID 5624744
Sold Date 10/08/20
Bedrooms 4
Full Baths 1
Half Baths 1
Three Quarter Bath 1
Year Built 1993
Annual Tax Amount $4,872
Tax Year 2020
Contingent None
Lot Size 0.280 Acres
Acres 0.28
Lot Dimensions 81x153x81x149
Property Description
Meticulously maintained home in the heart of Maple Grove. The interior boasts an open main-level floor plan featuring hardwood floors, neutral paint, large living room, flex space (great for formal dining, office or playroom!), and mudroom/laundry off the garage. Enjoy a cook's kitchen with granite counter tops, tons of cabinet storage and counter space and informal dining space with a sliding patio door to the deck...great for grilling! The upper level features three bedrooms and full bath. The owner's suite has a huge walk-in closet and private 3/4 bath with dual vanity. The cozy lower level family room is great for movies and don't miss the additional storage spaces, too. The landscape/hardscape of this home is a 10! Enjoy a fully fenced, private backyard lush with trees and perennials. The built-in fire pit is perfect for summer nights! All of this located close to the award winning Rush Creek Elementary, Three Rivers Trail system, Weaver Lake and Shoppes of Arbor Lakes!
Location
State MN
County Hennepin
Zoning Residential-Single Family
Rooms
Basement Daylight/Lookout Windows, Drain Tiled, Finished, Partial, Storage Space, Sump Pump
Dining Room Informal Dining Room, Kitchen/Dining Room
Interior
Heating Forced Air, Fireplace(s)
Cooling Central Air
Fireplaces Number 1
Fireplaces Type Gas, Living Room
Fireplace Yes
Appliance Air-To-Air Exchanger, Dishwasher, Disposal, Dryer, Humidifier, Water Filtration System, Microwave, Range, Refrigerator, Washer, Water Softener Owned
Exterior
Parking Features Attached Garage, Asphalt, Garage Door Opener
Garage Spaces 3.0
Fence Full, Privacy, Wood
Roof Type Age Over 8 Years, Asphalt
Building
Lot Description Tree Coverage - Medium
Story Modified Two Story
Foundation 1210
Sewer City Sewer/Connected
Water City Water/Connected
Level or Stories Modified Two Story
Structure Type Brick/Stone, Vinyl Siding
New Construction false
Schools
School District Osseo
Read Less
Want to know what your home might be worth? Contact us for a FREE valuation!

Our team is ready to help you sell your home for the highest possible price ASAP





