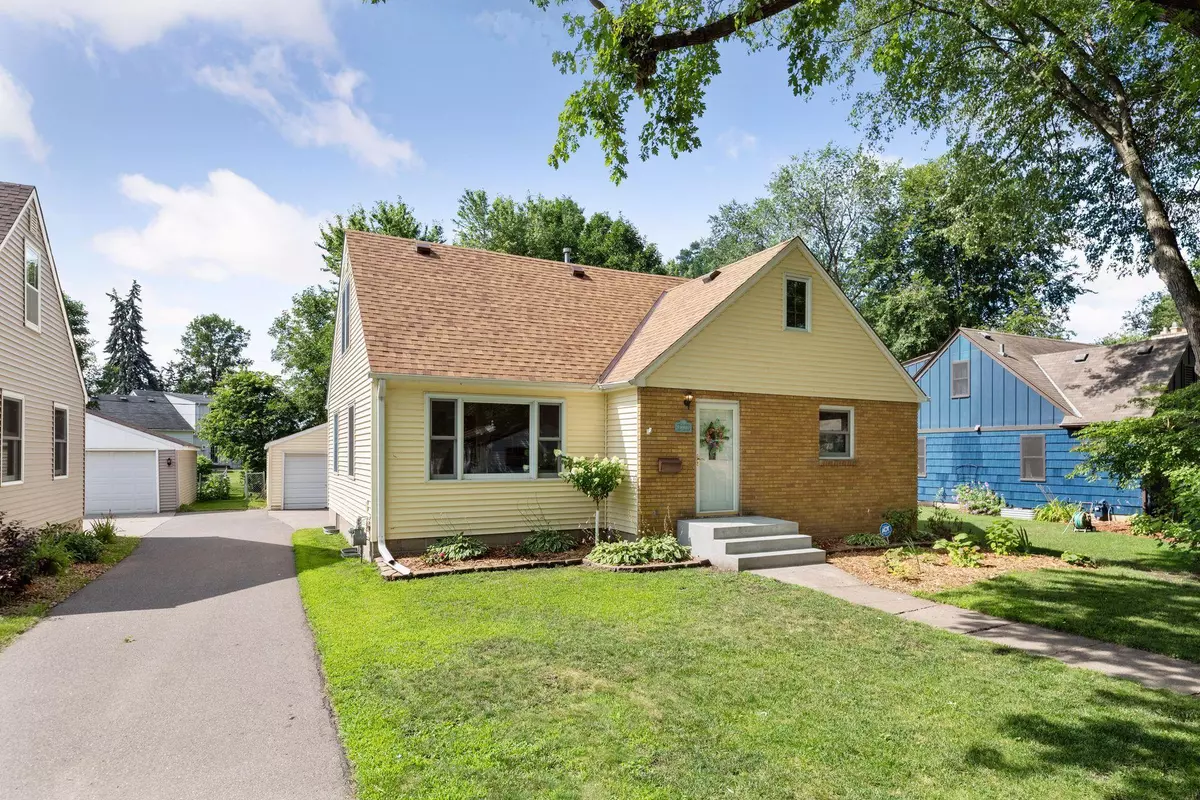$341,000
$325,000
4.9%For more information regarding the value of a property, please contact us for a free consultation.
3201 26th AVE N Golden Valley, MN 55422
4 Beds
3 Baths
2,421 SqFt
Key Details
Sold Price $341,000
Property Type Single Family Home
Sub Type Single Family Residence
Listing Status Sold
Purchase Type For Sale
Square Footage 2,421 sqft
Price per Sqft $140
Subdivision Delphian Heights
MLS Listing ID 5650407
Sold Date 10/30/20
Bedrooms 4
Full Baths 1
Three Quarter Bath 2
Year Built 1954
Annual Tax Amount $3,784
Tax Year 2020
Contingent None
Lot Size 6,534 Sqft
Acres 0.15
Lot Dimensions 50 x 126
Property Description
Highest and best by 7:00 9/05/2020. Welcome home to a wonderfully maintained home on a quiet street backing up to nearly a half acre of city natural property for privacy. You will be welcomed by a nice entry way and a light and bright living room with an abundance of windows. Dining area with gleaming hardwood floors connect the living room to the kitchen. Updated kitchen provides great working space and has hardwood floors, raised panel oak cabinets and stainless steel appliances. Rear entry porch is off the kitchen and leads to a large deck. There are also two bedrooms with hardwood floors as well as an updated bath with ceramic tiled floors and tub surround. Going upstairs you will find two spacious bedrooms with nice closet space, a deep hall closet and large 3/4 bath with ceramic tiled floor and shower surround. Lower level offers a great family room/game room area with recessed lighting along with a quiet little nook area. The 3/4 bath and laundry room have ceramic tiled floors.
Location
State MN
County Hennepin
Zoning Residential-Single Family
Rooms
Basement Block, Daylight/Lookout Windows, Drain Tiled, Finished, Full, Storage Space, Sump Pump
Dining Room Kitchen/Dining Room
Interior
Heating Forced Air
Cooling Central Air
Fireplace No
Appliance Dishwasher, Humidifier, Gas Water Heater, Range, Refrigerator
Exterior
Parking Features Detached, Asphalt
Garage Spaces 1.0
Fence Chain Link
Roof Type Age Over 8 Years,Asphalt
Building
Lot Description Public Transit (w/in 6 blks), Property Adjoins Public Land, Tree Coverage - Medium
Story One and One Half
Foundation 1025
Sewer City Sewer/Connected
Water City Water/Connected
Level or Stories One and One Half
Structure Type Brick/Stone,Vinyl Siding
New Construction false
Schools
School District Robbinsdale
Read Less
Want to know what your home might be worth? Contact us for a FREE valuation!

Our team is ready to help you sell your home for the highest possible price ASAP





