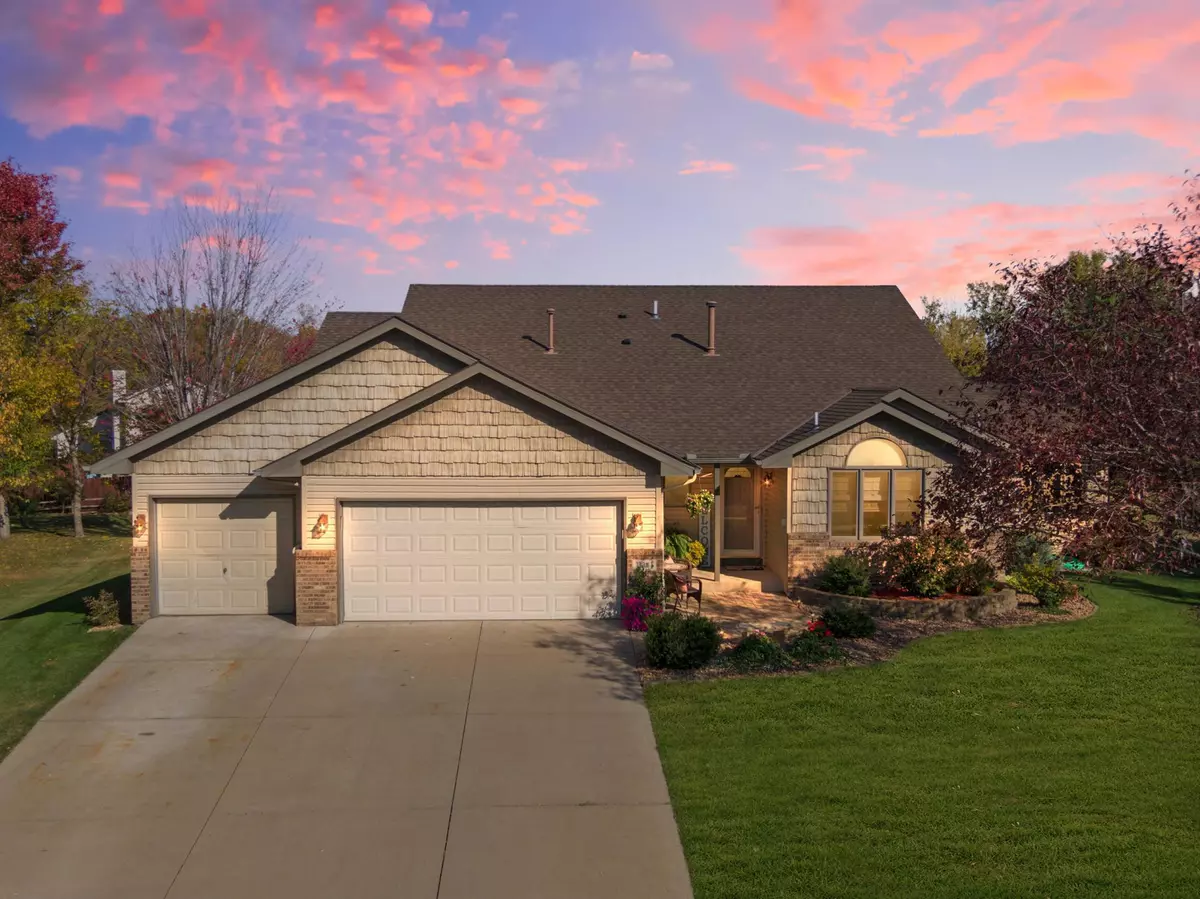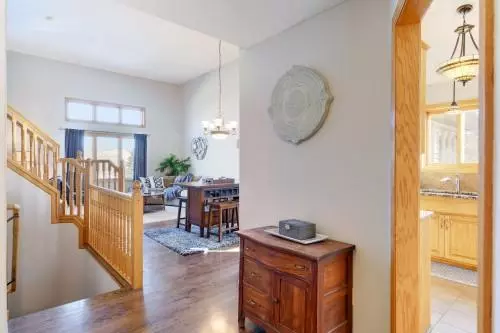$390,000
$390,000
For more information regarding the value of a property, please contact us for a free consultation.
13346 Zachman DR Rogers, MN 55374
4 Beds
3 Baths
2,565 SqFt
Key Details
Sold Price $390,000
Property Type Single Family Home
Sub Type Single Family Residence
Listing Status Sold
Purchase Type For Sale
Square Footage 2,565 sqft
Price per Sqft $152
Subdivision Fox Creek 4Th Add
MLS Listing ID 5672100
Sold Date 12/18/20
Bedrooms 4
Full Baths 2
Three Quarter Bath 1
Year Built 1996
Annual Tax Amount $4,580
Tax Year 2020
Contingent None
Lot Size 0.640 Acres
Acres 0.64
Lot Dimensions 171x39x235x40x42x166
Property Description
Drive into friendly Fox Creek Subdivision of winding streets and neighborhood playgrounds in Rogers. Tour this spectacular retreat to consider a FUN PACKAGE deal for an active family! This one owner, comfortable floor plan includes an addition of 4 SEASON SUN PORCH leading you to the distinctive walkout 285 sq. ft. 2-tiered deck! Vaulted ceilings grace the main level living room/ dining room set in from the kitchen & foyer. Sporting 3 bedrooms on 1 level, 3 baths, another bedroom in LL & a private master suite makes room for the whole family to stretch out & enjoy their own spaces. With a 3 car entertaining, HEATED PARTY GARAGE, where some guests will congregate after a dip in the 25 foot wide out of ground POOL, the rest may enjoy the newly updated charming LL bar/recreation and family room. The remainder of the huge lot of 0.64 acre still has plenty of room for a FOOTBALL GAME, GARDEN, APPLE TREE & a 20x18 STORAGE SHED with a concrete floor for all the pool furniture to be stored!
Location
State MN
County Hennepin
Zoning Residential-Single Family
Rooms
Basement Block, Drain Tiled, Finished, Full, Sump Pump, Walkout
Dining Room Living/Dining Room
Interior
Heating Forced Air
Cooling Central Air
Fireplaces Number 1
Fireplaces Type Family Room, Gas, Stone
Fireplace Yes
Appliance Air-To-Air Exchanger, Dishwasher, Disposal, Dryer, Gas Water Heater, Microwave, Range, Refrigerator, Washer, Water Softener Owned
Exterior
Parking Features Attached Garage, Concrete, Heated Garage, Insulated Garage
Garage Spaces 3.0
Fence Invisible, Partial
Pool Above Ground, Heated, Outdoor Pool
Roof Type Age Over 8 Years,Asphalt
Building
Lot Description Irregular Lot, Tree Coverage - Medium
Story Four or More Level Split
Foundation 867
Sewer City Sewer/Connected
Water City Water/Connected
Level or Stories Four or More Level Split
Structure Type Block,Metal Siding,Shake Siding,Wood Siding
New Construction false
Schools
School District Elk River
Read Less
Want to know what your home might be worth? Contact us for a FREE valuation!

Our team is ready to help you sell your home for the highest possible price ASAP





