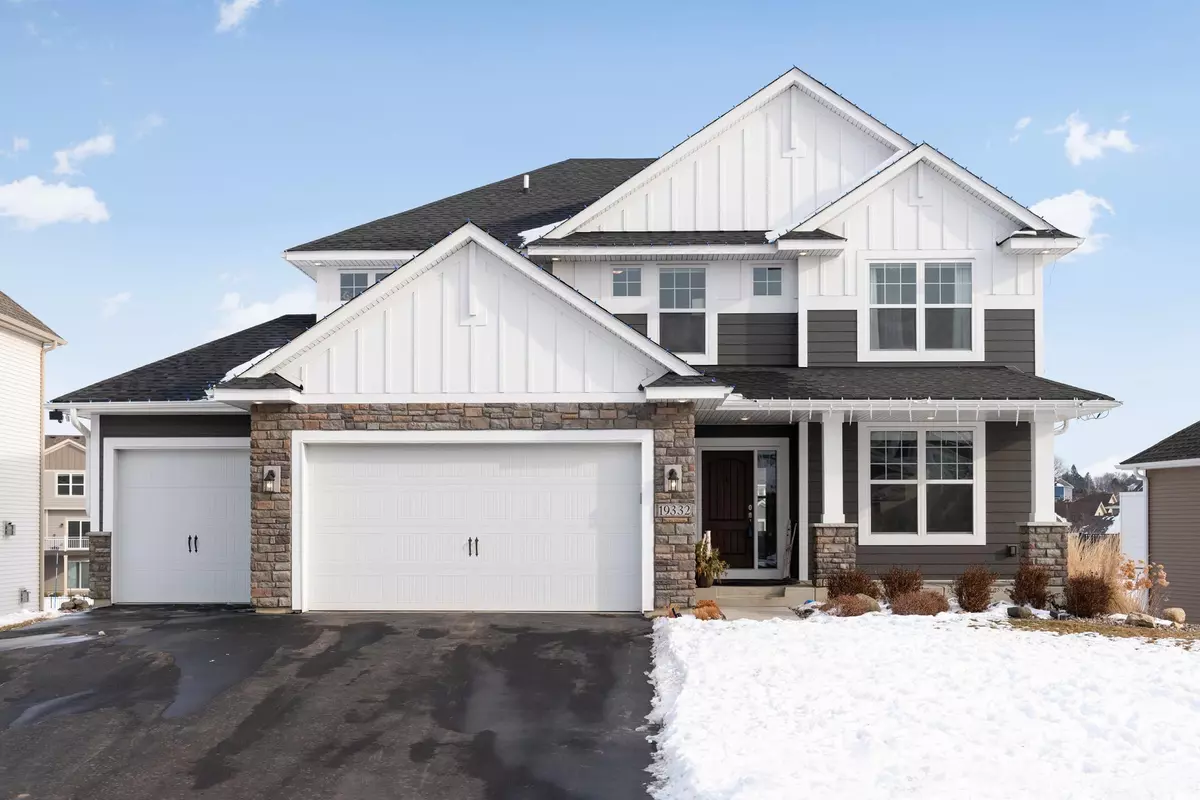$570,000
$549,900
3.7%For more information regarding the value of a property, please contact us for a free consultation.
19332 Icicle AVE Lakeville, MN 55044
5 Beds
4 Baths
3,569 SqFt
Key Details
Sold Price $570,000
Property Type Single Family Home
Sub Type Single Family Residence
Listing Status Sold
Purchase Type For Sale
Square Footage 3,569 sqft
Price per Sqft $159
Subdivision Summerlyn
MLS Listing ID 5697117
Sold Date 03/10/21
Bedrooms 5
Full Baths 2
Half Baths 1
Three Quarter Bath 1
HOA Fees $46/qua
Year Built 2018
Annual Tax Amount $6,212
Tax Year 2020
Contingent None
Lot Size 9,583 Sqft
Acres 0.22
Lot Dimensions 79x135x63x135
Property Description
Welcome home! Located on a premium homesight with wetlands behind, steps from the community pool and park, and direct access to the trail system throughout the neighborhood, this beauty is a rare find in the high demand Summerlyn neighborhood! The bright and open main level features a home office with french doors, great room, upgraded kitchen with center island and gas cooktop, dining area, powder room, mudroom with walk-in closet and boot bench, and sliding glass door to lead out to a future deck or porch. The upper level hosts four bedrooms, all with walk-in closets, loft, and laundry room. Enjoy the walkout lower level with large rec space and rough-in for future wet bar, 5th bedroom, bathroom and giant storage room. The details were not spared! Wired for surround sound throughout the house and wired for a security system outside. Zoned to highly sought after Cherry View Elementary, Century Middle School and Lakeville North High School.
Location
State MN
County Dakota
Zoning Residential-Single Family
Rooms
Family Room Club House, Play Area
Basement Drain Tiled, Finished, Full, Sump Pump, Walkout
Dining Room Informal Dining Room
Interior
Heating Forced Air
Cooling Central Air
Fireplace No
Appliance Air-To-Air Exchanger, Cooktop, Dishwasher, Disposal, Dryer, Microwave, Refrigerator, Wall Oven, Washer, Water Softener Owned
Exterior
Parking Features Attached Garage, Asphalt, Garage Door Opener, Insulated Garage
Garage Spaces 3.0
Fence Electric
Pool Below Ground, Heated, Shared
Roof Type Age 8 Years or Less,Asphalt
Building
Story Two
Foundation 1233
Sewer City Sewer/Connected
Water City Water/Connected
Level or Stories Two
Structure Type Brick/Stone,Vinyl Siding
New Construction false
Schools
School District Lakeville
Others
HOA Fee Include Other,Professional Mgmt,Shared Amenities
Restrictions Architecture Committee,Other Bldg Restrictions
Read Less
Want to know what your home might be worth? Contact us for a FREE valuation!

Our team is ready to help you sell your home for the highest possible price ASAP





