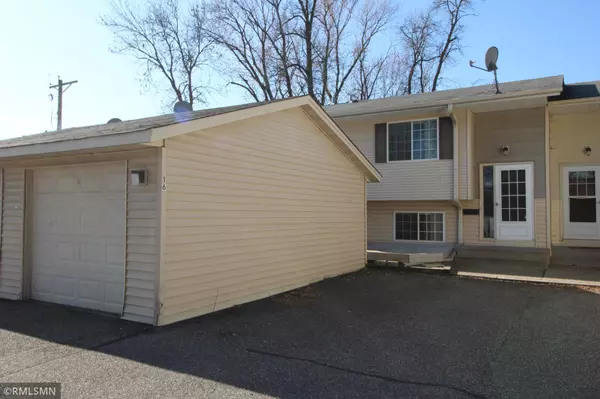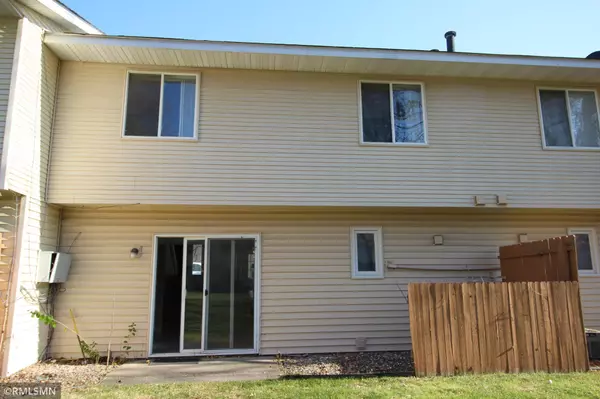$147,500
$149,900
1.6%For more information regarding the value of a property, please contact us for a free consultation.
4041 W 125th ST #16 Savage, MN 55378
3 Beds
2 Baths
1,138 SqFt
Key Details
Sold Price $147,500
Property Type Townhouse
Sub Type Townhouse Side x Side
Listing Status Sold
Purchase Type For Sale
Square Footage 1,138 sqft
Price per Sqft $129
Subdivision Cic 1135 Courtyard Twnhms
MLS Listing ID 5682938
Sold Date 12/11/20
Bedrooms 3
Full Baths 1
Half Baths 1
HOA Fees $250/mo
Year Built 1975
Annual Tax Amount $1,129
Tax Year 2020
Contingent None
Lot Size 435 Sqft
Acres 0.01
Lot Dimensions 24x22
Property Sub-Type Townhouse Side x Side
Property Description
Cute, move-in-ready townhome with new carpet and fresh new paint throughout. This very affordable gem has much to offer such as newer SS appliances, ceramic floors on lower level, walkout patio door accessing a large greenspace and play area for kids, a deck between front of home and garage, new roof coming this spring, 3 bedrooms on one level, pets allowed, rentals allowed, water included in HOA dues, neutral decor and all of this within walking distance of shopping, entertainment, church, restaurants and the bus line. This would make a great new home or a rental for investors looking to cash flow.
Location
State MN
County Scott
Zoning Residential-Single Family
Rooms
Basement Finished, Full, Walkout
Dining Room Informal Dining Room
Interior
Heating Forced Air
Cooling Central Air
Fireplace No
Appliance Dishwasher, Dryer, Microwave, Range, Refrigerator, Washer
Exterior
Parking Features Detached, Asphalt
Garage Spaces 1.0
Roof Type Asphalt
Building
Lot Description Zero Lot Line
Story Split Entry (Bi-Level)
Foundation 528
Sewer City Sewer/Connected
Water City Water - In Street
Level or Stories Split Entry (Bi-Level)
Structure Type Vinyl Siding
New Construction false
Schools
School District Burnsville-Eagan-Savage
Others
HOA Fee Include Maintenance Structure, Hazard Insurance, Lawn Care, Maintenance Grounds, Professional Mgmt, Lawn Care, Water
Restrictions Pets - Cats Allowed,Pets - Dogs Allowed,Pets - Number Limit
Read Less
Want to know what your home might be worth? Contact us for a FREE valuation!

Our team is ready to help you sell your home for the highest possible price ASAP





