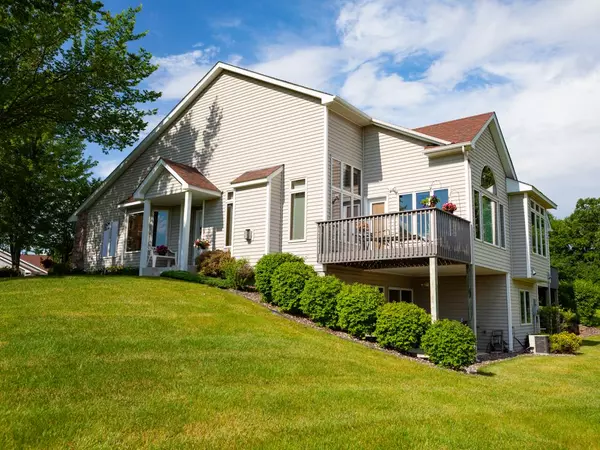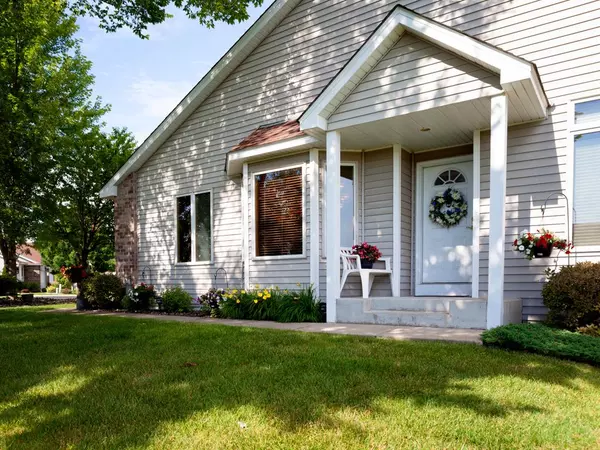$358,900
$353,900
1.4%For more information regarding the value of a property, please contact us for a free consultation.
14369 Savanna Oaks DR Savage, MN 55378
2 Beds
3 Baths
2,638 SqFt
Key Details
Sold Price $358,900
Property Type Single Family Home
Sub Type Duplex
Listing Status Sold
Purchase Type For Sale
Square Footage 2,638 sqft
Price per Sqft $136
Subdivision Weston Woods Of Peninsula Pt 3
MLS Listing ID 5266183
Sold Date 09/13/19
Bedrooms 2
Full Baths 2
Half Baths 1
HOA Fees $260/mo
Year Built 2003
Annual Tax Amount $4,266
Tax Year 2019
Contingent None
Lot Size 4,791 Sqft
Acres 0.11
Lot Dimensions 46x100x46x100
Property Sub-Type Duplex
Property Description
Executive Townhome in high demand Weston Woods Community offers main level living w/open floor plan, soaring vaulted ceilings, 4-season porch, trex
decking, 6-panel doors & large windows for sun to pour in. Kitchen is bright
with huge look-out window, large center island, refinished hardwood floors &
brand new appliances! Master bedroom spacious with large walk-in closet,
vaulted ceilings & large ensuite w/jetted tub, step-in shower & double sinks.
The basement is bright & walks out to concrete patio overlooking large yard
space. Family room perfect for entertaining w/fireplace, built-in bookshelves
& built-in buffet plus it has its own Master bedroom w/walk-thru master bath
downstairs too that is perfect for guests. Use the 3rd non-conforming bedroom
as an office or exercise room. Great storage spaces, architectural detail &
dual-zone heating in this home. Close to shopping & restaurants. Schedule
your home tour today!
Location
State MN
County Scott
Zoning Residential-Single Family
Rooms
Basement Finished, Sump Pump, Walkout
Dining Room Breakfast Area, Informal Dining Room
Interior
Heating Forced Air
Cooling Central Air
Fireplaces Number 2
Fireplaces Type Family Room, Gas, Living Room
Fireplace Yes
Appliance Air-To-Air Exchanger, Dishwasher, Dryer, Microwave, Range, Refrigerator, Washer, Water Softener Owned
Exterior
Parking Features Attached Garage, Asphalt, Garage Door Opener
Garage Spaces 2.0
Fence None
Building
Lot Description Tree Coverage - Light
Story One
Foundation 1200
Sewer City Sewer/Connected
Water City Water/Connected
Level or Stories One
Structure Type Brick/Stone
New Construction false
Schools
School District Prior Lake-Savage Area Schools
Others
HOA Fee Include Hazard Insurance, Lawn Care, Maintenance Grounds, Trash, Lawn Care, Snow Removal
Read Less
Want to know what your home might be worth? Contact us for a FREE valuation!

Our team is ready to help you sell your home for the highest possible price ASAP





