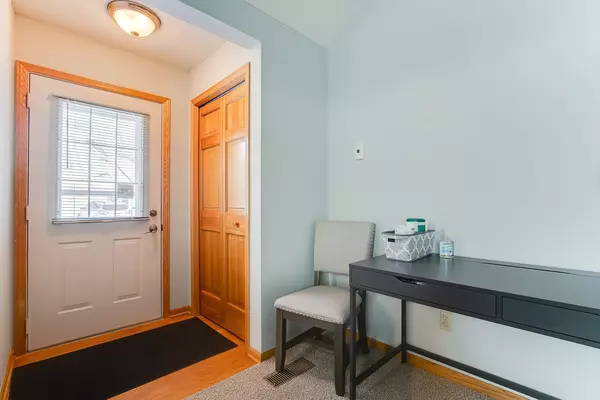$285,000
$270,000
5.6%For more information regarding the value of a property, please contact us for a free consultation.
1760 Maple CT Falcon Heights, MN 55113
2 Beds
2 Baths
1,336 SqFt
Key Details
Sold Price $285,000
Property Type Townhouse
Sub Type Townhouse Side x Side
Listing Status Sold
Purchase Type For Sale
Square Footage 1,336 sqft
Price per Sqft $213
Subdivision Condo 284 Mple Knll Ctyd Hm
MLS Listing ID 5697820
Sold Date 03/05/21
Bedrooms 2
Full Baths 1
Three Quarter Bath 1
HOA Fees $350/mo
Year Built 1995
Annual Tax Amount $3,054
Tax Year 2020
Contingent None
Lot Size 1,742 Sqft
Acres 0.04
Lot Dimensions 158x127x158x127
Property Description
This beautiful end unit townhome located in a private location features a spacious floorplan with updates you'll love! The living room has dramatic vaulted ceilings and an eye-catching gas fireplace with marble surround greets you. On cold winter days enjoy the in-floor heat on the main floor. The two-story Informal dining area w/ breakfast bar opens to the kitchen featuring newer stainless steel appliances, convenient access to the two-car garage. Main floor laundry with newer washer/dryer and plenty of storage. Enjoy TWO master suite options! The main floor master bedroom features a walk-thru closet custom built-ins leading to a full bathroom, separate whirlpool tub, walk-in shower. Spacious loft with large storage closet and a second vaulted suite with a 3/4 private bathroom and walk-in closet. Outdoor patio with nearby trees provides plenty of shade for your summertime BBQ. Home is located close to U of M St. Paul campus, parks with walking trails, tennis courts, and Golf!
Location
State MN
County Ramsey
Zoning Residential-Single Family
Rooms
Basement None
Dining Room Breakfast Area, Informal Dining Room
Interior
Heating Forced Air, Radiant
Cooling Central Air
Fireplaces Number 1
Fireplaces Type Gas, Living Room
Fireplace Yes
Appliance Dishwasher, Disposal, Dryer, Humidifier, Gas Water Heater, Microwave, Range, Refrigerator, Washer
Exterior
Parking Features Attached Garage
Garage Spaces 2.0
Roof Type Age Over 8 Years,Asphalt
Building
Story Two
Foundation 861
Sewer City Sewer/Connected
Water City Water/Connected
Level or Stories Two
Structure Type Brick/Stone,Vinyl Siding
New Construction false
Schools
School District Roseville
Others
HOA Fee Include Hazard Insurance,Lawn Care,Maintenance Grounds,Professional Mgmt,Trash,Snow Removal,Water
Restrictions Mandatory Owners Assoc,Pets - Cats Allowed,Pets - Dogs Allowed,Pets - Number Limit,Pets - Weight/Height Limit
Read Less
Want to know what your home might be worth? Contact us for a FREE valuation!

Our team is ready to help you sell your home for the highest possible price ASAP





