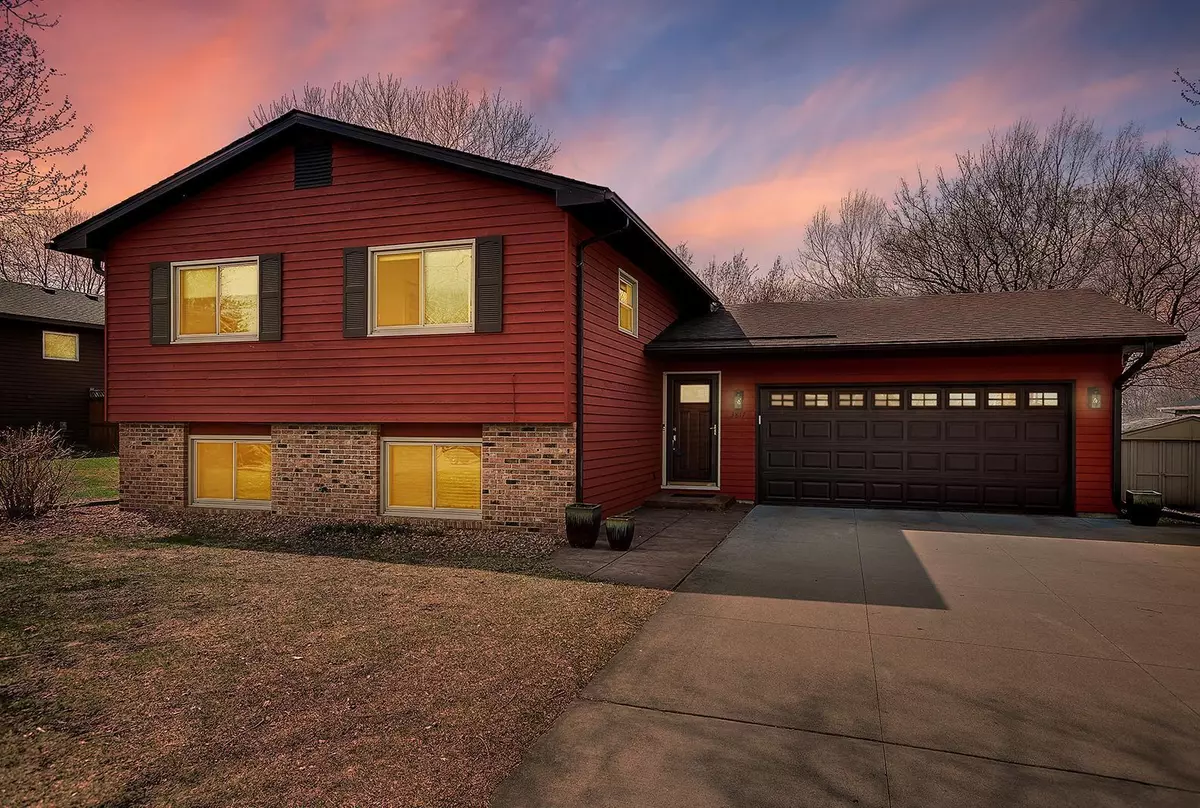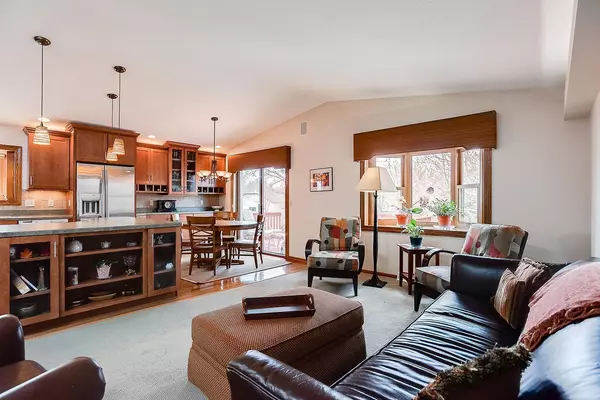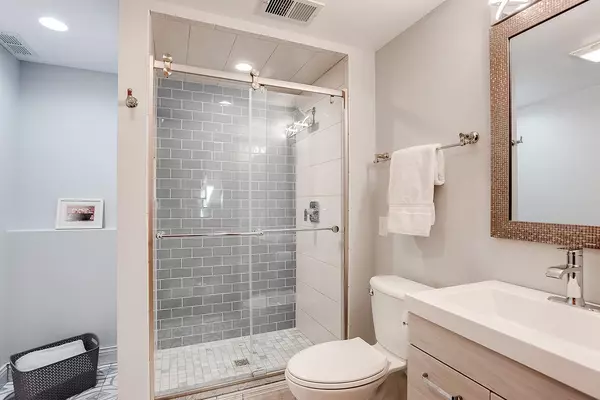$415,000
$400,000
3.8%For more information regarding the value of a property, please contact us for a free consultation.
3817 Oakridge LN White Bear Lake, MN 55110
4 Beds
2 Baths
1,972 SqFt
Key Details
Sold Price $415,000
Property Type Single Family Home
Sub Type Single Family Residence
Listing Status Sold
Purchase Type For Sale
Square Footage 1,972 sqft
Price per Sqft $210
Subdivision Bacchus White Bear Hills 02
MLS Listing ID 5725492
Sold Date 06/01/21
Bedrooms 4
Full Baths 1
Three Quarter Bath 1
Year Built 1985
Annual Tax Amount $2,926
Tax Year 2021
Contingent None
Lot Size 10,890 Sqft
Acres 0.25
Lot Dimensions 80x98
Property Description
Perfectly turn-key home situated in the award-winning Mahtomedi school district! The TLC in this home is oh-so evident with too many updates to list! 4 Bedrooms, 2 Baths. All of the following are brand NEW: carpet, paint, solid 6-panel interior doors, laundry room flooring, lower-level bathroom remodel. Wonderful open kitchen and living room area with large center island, high-end stainless appliances, custom cabinetry, gorgeous millwork and additional built-in dining room buffet area. Similarly, both bathrooms have been upgraded including the lower level one which was recently completed in 2020 with heated floors, custom tilework, new vanity and walk-in shower stall. Further UPDATES include, but are not limited to, windows, roof, exterior doors, custom closet organizers, concrete driveway, appliances, deck, irrigation and mechanicals (AC, water heater and furnace with HEPA air purifier). Nice sized backyard has plenty of room to play but also showcases a lovely water feature as well!
Location
State MN
County Washington
Zoning Residential-Single Family
Rooms
Basement Block, Daylight/Lookout Windows, Finished, Full, Storage Space, Sump Pump
Dining Room Eat In Kitchen, Kitchen/Dining Room
Interior
Heating Forced Air, Fireplace(s)
Cooling Central Air
Fireplaces Number 1
Fireplaces Type Family Room, Gas, Stone
Fireplace Yes
Appliance Dishwasher, Disposal, Gas Water Heater, Microwave, Range, Refrigerator
Exterior
Parking Features Attached Garage, Concrete, Garage Door Opener, Insulated Garage
Garage Spaces 2.0
Fence Invisible
Pool None
Roof Type Age 8 Years or Less,Asphalt
Building
Lot Description Tree Coverage - Light
Story Split Entry (Bi-Level)
Foundation 1052
Sewer City Sewer/Connected
Water City Water/Connected
Level or Stories Split Entry (Bi-Level)
Structure Type Brick/Stone,Wood Siding
New Construction false
Schools
School District Mahtomedi
Read Less
Want to know what your home might be worth? Contact us for a FREE valuation!

Our team is ready to help you sell your home for the highest possible price ASAP





