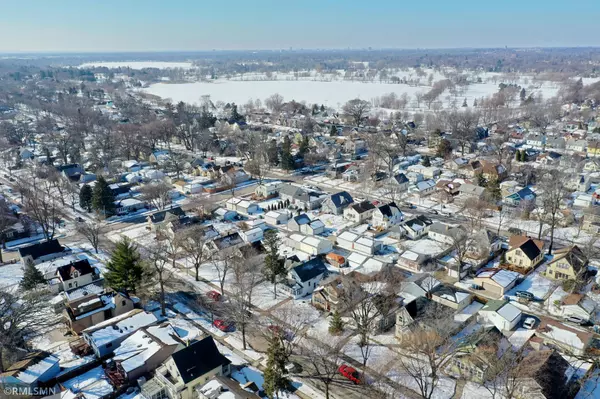$270,000
$269,900
For more information regarding the value of a property, please contact us for a free consultation.
4224 30th AVE S Minneapolis, MN 55406
3 Beds
2 Baths
1,217 SqFt
Key Details
Sold Price $270,000
Property Type Single Family Home
Sub Type Single Family Residence
Listing Status Sold
Purchase Type For Sale
Square Footage 1,217 sqft
Price per Sqft $221
Subdivision Fort Ave Add
MLS Listing ID 5716707
Sold Date 03/26/21
Bedrooms 3
Three Quarter Bath 2
Year Built 1909
Annual Tax Amount $2,747
Tax Year 2020
Contingent None
Lot Size 5,227 Sqft
Acres 0.12
Lot Dimensions 40x27
Property Description
Bring your ideas to this well-cared for home featuring beautiful craftsmanship and style of its era. The vintage charm and original finishes include hardwood floors (that have been protected for the last 50
years with carpet), gorgeous woodwork, built-in buffet & bookcases. Upstairs spaces offer opportunities for flexible uses. Mechanicals have been updated and include forced air and air conditioning! Home is walking distance of Lakes Hiawatha and Nokomis, Minnehaha creek, local bars, restaurants, and bakery.
Nearby light rail station allows for easy commute to downtown, Mall of America or Airport. Relax in your 3 season front porch, or on your backyard patio in the partially fenced backyard. Oversized 2 car garage
includes workbench plus additional off-street parking spot available. Build instant equity by adding egress window to basement bonus room for a 4th bedroom. 1 year HSA Home warranty included.
Location
State MN
County Hennepin
Zoning Residential-Single Family
Rooms
Basement Block, Full, Stone/Rock
Dining Room Eat In Kitchen, Living/Dining Room
Interior
Heating Forced Air
Cooling Central Air
Fireplace No
Appliance Dishwasher, Disposal, Humidifier, Gas Water Heater, Range, Refrigerator
Exterior
Parking Features Detached, Asphalt, Garage Door Opener
Garage Spaces 2.0
Fence Partial, Privacy, Wood
Pool None
Roof Type Age Over 8 Years,Asphalt
Building
Lot Description Public Transit (w/in 6 blks), Tree Coverage - Light
Story One and One Half
Foundation 816
Sewer City Sewer/Connected
Water City Water/Connected
Level or Stories One and One Half
Structure Type Fiber Board
New Construction false
Schools
School District Minneapolis
Read Less
Want to know what your home might be worth? Contact us for a FREE valuation!

Our team is ready to help you sell your home for the highest possible price ASAP





