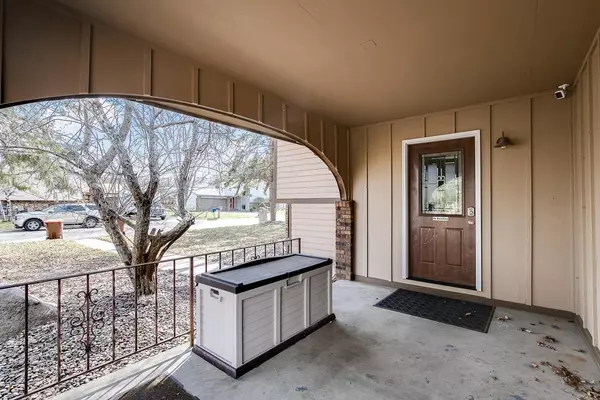$361,600
$320,000
13.0%For more information regarding the value of a property, please contact us for a free consultation.
6769 15th Street CT N Oakdale, MN 55128
3 Beds
2 Baths
1,920 SqFt
Key Details
Sold Price $361,600
Property Type Single Family Home
Sub Type Single Family Residence
Listing Status Sold
Purchase Type For Sale
Square Footage 1,920 sqft
Price per Sqft $188
Subdivision Oakdale Heights
MLS Listing ID 5733627
Sold Date 04/26/21
Bedrooms 3
Full Baths 2
Year Built 1977
Annual Tax Amount $3,112
Tax Year 2021
Contingent None
Lot Size 10,890 Sqft
Acres 0.25
Lot Dimensions 80x137
Property Description
PRIME LOCATION & FULLY RENOVATED! Directly across the street from one of the most desired parks in the area (Richard Walton). The backyard butts up to wetland owned by the city. Walking distance to shops, restaurants, Big Thrill Factory, Hyvee, & much more. Fully renovated kitchen w/subway tile backsplash. New flooring/carpet (2021). Custom-built theater lighting in family room ceiling. Reclaimed Barnwood trim
throughout - including window/door trim. Large Anderson Windows/Patio Doors, Windows (2015- w/ a 100 yr transferable warranty), Roof (2019), Wrap-around deck (2017), newer furnace, washer & dryer. The park across the street offers all sorts of sporting areas from baseball fields to an ice skating rink (see pies). The park also offers farmers markets, summer concerts, celebrations & spectacular 4th of July fireworks that you can view from your yard with friends & family.
Location
State MN
County Washington
Zoning Residential-Single Family
Rooms
Basement Crawl Space, Daylight/Lookout Windows, Finished, Walkout
Dining Room Kitchen/Dining Room
Interior
Heating Forced Air
Cooling Central Air
Fireplace No
Appliance Cooktop, Dishwasher, Dryer, Microwave, Range, Refrigerator, Washer
Exterior
Parking Features Attached Garage, Concrete, Garage Door Opener, Insulated Garage
Garage Spaces 2.0
Fence Chain Link, Full, Privacy, Wood
Pool None
Roof Type Age 8 Years or Less,Asphalt,Pitched
Building
Lot Description Public Transit (w/in 6 blks), Corner Lot
Story Split Entry (Bi-Level)
Foundation 960
Sewer City Sewer/Connected
Water City Water/Connected
Level or Stories Split Entry (Bi-Level)
Structure Type Brick/Stone,Wood Siding
New Construction false
Schools
School District North St Paul-Maplewood
Read Less
Want to know what your home might be worth? Contact us for a FREE valuation!

Our team is ready to help you sell your home for the highest possible price ASAP





